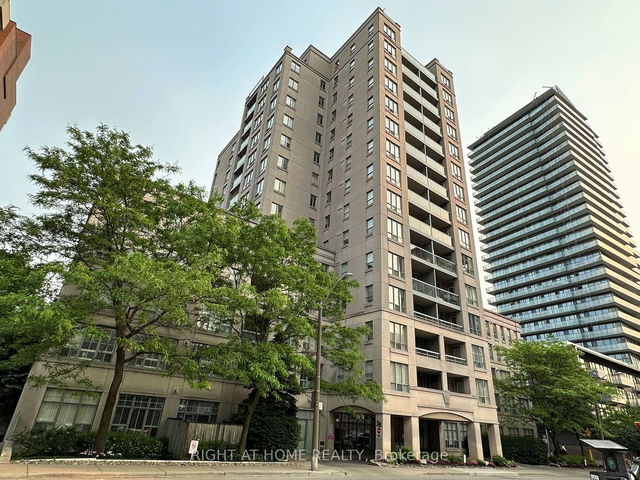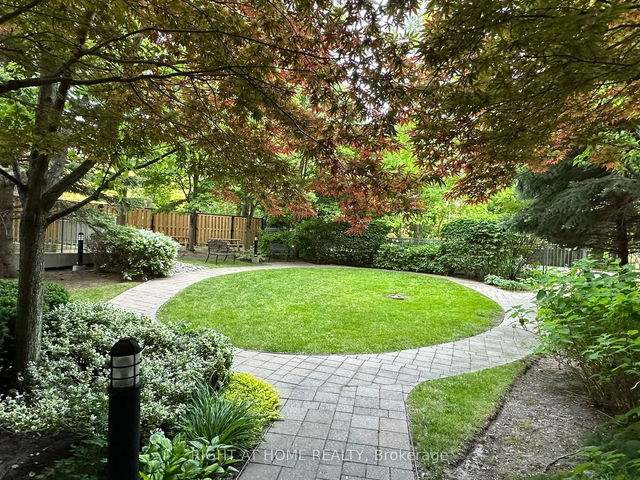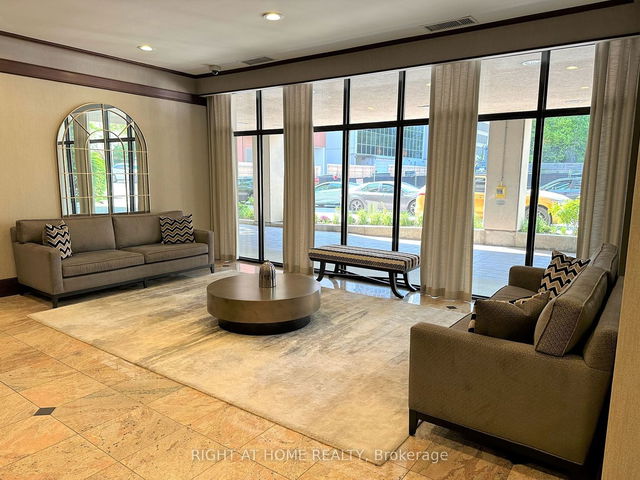1707 - 35 Merton Street




About 1707 - 35 Merton Street
1707 - 35 Merton St is a Toronto condo which was for sale right off Yonge and Davisville. Asking $999000, it was listed in June 2023, but is no longer available and has been taken off the market (Unavailable).. This 1093 sqft condo unit has 2 beds and 2 bathrooms. 1707 - 35 Merton St, Toronto is situated in Davisville Village, with nearby neighbourhoods in Deer Park, Chaplin Estates, Moore Park and Yonge and Eglinton.
Want to dine out? There are plenty of good restaurant choices not too far from 35 Merton St, Toronto, like Mr. Sub, Flaming Stove and Nevizade Kitchen + Bar, just to name a few. Grab your morning coffee at The Second Cup located at 1881 Yonge St. Groceries can be found at Friends Fine Foods & Groceries which is a short walk and you'll find Davisville Pharmasave not far as well. Spank Films is only at a short distance from 35 Merton St, Toronto. If you're an outdoor lover, condo residents of 35 Merton St, Toronto are a 3-minute walk from Oriole Park / Neshama Playground and June Rowlands Park. Nearby schools include: Metropolitan Toronto School and The York School - Junior School.
For those residents of 35 Merton St, Toronto without a car, you can get around rather easily. The closest transit stop is a BusStop (YONGE ST AT MERTON ST NORTH SIDE) and is a short walk, but there is also a Subway stop, DAVISVILLE STATION - SOUTHBOUND PLATFORM, nearby connecting you to the TTC. It also has (Bus) route 320 Yonge Night Bus, and (Bus) route 97 Yonge nearby. If you're driving from 35 Merton St, you'll have access to the rest of the city by way of Allen Rd as well, which is within a 9-minute drive using Lawrence Ave W ramps.
- 4 bedroom houses for sale in Davisville Village
- 2 bedroom houses for sale in Davisville Village
- 3 bed houses for sale in Davisville Village
- Townhouses for sale in Davisville Village
- Semi detached houses for sale in Davisville Village
- Detached houses for sale in Davisville Village
- Houses for sale in Davisville Village
- Cheap houses for sale in Davisville Village
- 3 bedroom semi detached houses in Davisville Village
- 4 bedroom semi detached houses in Davisville Village
- homes for sale in Willowdale
- homes for sale in King West
- homes for sale in Mimico
- homes for sale in Scarborough Town Centre
- homes for sale in Islington-City Centre West
- homes for sale in Harbourfront
- homes for sale in Church St. Corridor
- homes for sale in Yonge and Bloor
- homes for sale in Bay St. Corridor
- homes for sale in Queen West



