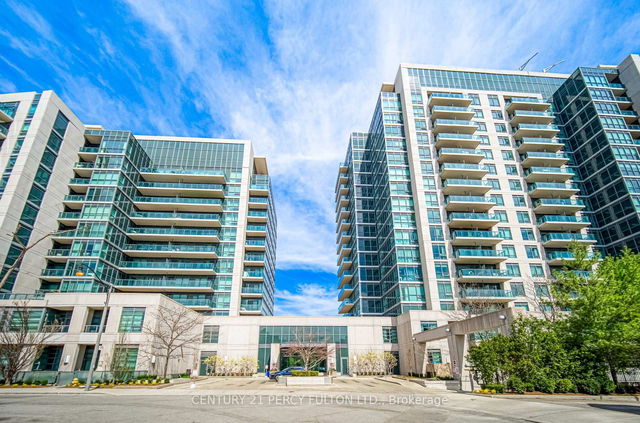
About 418 - 35 Brian Peck Crescent
418 - 35 Brian Peck Crescent is an East York condo which was for sale. Listed at $849000 in February 2025, the listing is no longer available and has been taken off the market (Terminated) on 18th of March 2025. 418 - 35 Brian Peck Crescent has 2+1 beds and 2 bathrooms. 418 - 35 Brian Peck Crescent, East York is situated in Leaside, with nearby neighbourhoods in Thorncliffe Park, Bridle Path, Mount Pleasant and Todmorden Village.
Want to dine out? There are plenty of good restaurant choices not too far from 35 Brian Peck Cres, Toronto.Grab your morning coffee at Tim Hortons located at 939 Eglinton Ave E. For grabbing your groceries, Charmaine Sweets is only a 3 minute walk.
Transit riders take note, 35 Brian Peck Cres, Toronto is nearby to the closest public transit Bus Stop (Vanderhoof Ave at Thomas Elgie Dr) with route South Leaside. If you need to get on the highway often from 35 Brian Peck Cres, Don Valley Parkway and Don Mills Rd has both on and off ramps and is within a few minutes drive.
- 4 bedroom houses for sale in Leaside
- 2 bedroom houses for sale in Leaside
- 3 bed houses for sale in Leaside
- Townhouses for sale in Leaside
- Semi detached houses for sale in Leaside
- Detached houses for sale in Leaside
- Houses for sale in Leaside
- Cheap houses for sale in Leaside
- 3 bedroom semi detached houses in Leaside
- 4 bedroom semi detached houses in Leaside
- homes for sale in Willowdale
- homes for sale in King West
- homes for sale in Mimico
- homes for sale in Scarborough Town Centre
- homes for sale in Islington-City Centre West
- homes for sale in Harbourfront
- homes for sale in Church St. Corridor
- homes for sale in Bay St. Corridor
- homes for sale in Yonge and Bloor
- homes for sale in Queen West






