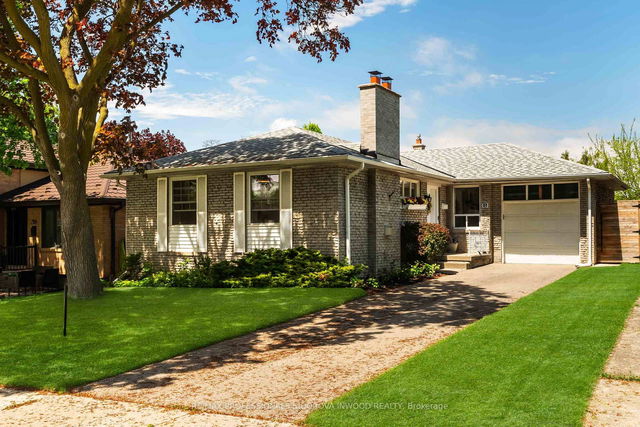Rarely Offered Bungalow on an Oversized Lot! Welcome to this beautifully updated bungalow retreat, tucked away on an impressive 48ft x 115ft lot, a rare find in Torontos sought-after Eringate-Centennial-West Deane neighbourhood.Step inside to a sun-drenched, open-concept living, dining, and kitchen space, perfect for both everyday comfort and effortless entertaining. The modern kitchen shines with quartz countertops, sleek finishes, and smart design. With 3 + 1 spacious bedrooms, natural light floods every corner of this home, creating a warm, welcoming atmosphere.The renovated lower level features a separate walkout, ideal for an in-law suite, home office, or private retreat. Step outside to a newly built deck overlooking your expansive backyard oasis perfect for summer nights, family gatherings, or peaceful mornings with a coffee in hand.Surrounded by nature and just steps to ravines, parks, and scenic walking trails, youre also in one of the citys top school catchments: Princess Margaret Jr, John G. Althouse (Gifted), Rosethorn (French Immersion), and Martingrove Collegiate.This is the rare combination of lot size, location, and lifestyle you've been waiting for.







