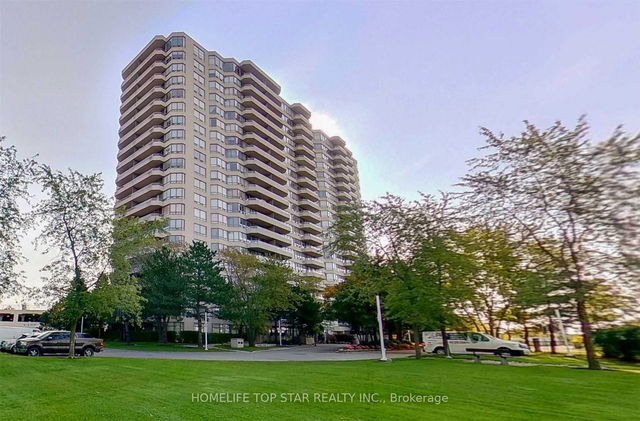| Name | Size | Features |
|---|---|---|
Den | 28.2 x 25.9 ft | |
Bedroom 2 | 33.7 x 33.4 ft | |
Kitchen | 35.5 x 24.5 ft |
1213 - 330 Mccowan Road




About 1213 - 330 Mccowan Road
Located at 1213 - 330 Mccowan Road, this Scarborough condo is available for rent. 1213 - 330 Mccowan Road has an asking price of $3100/mo, and has been on the market since July 2025. This condo unit has 2+1 beds, 2 bathrooms and is 1008 sqft. Situated in Scarborough's Scarborough Town Centre neighbourhood, Bluffs, Scarborough Junction, Scarborough Village and Dorset Park are nearby neighbourhoods.
Some good places to grab a bite are Subway, McDonald's or Pizza Hut. Venture a little further for a meal at one of Scarborough Town Centre neighbourhood's restaurants. If you love coffee, you're not too far from Tim Hortons located at 2874 Eglinton Ave E. Nearby grocery options: Kanthi's Cakes & Eats is only steps away.
Living in this Scarborough Town Centre condo is easy. There is also McCowan Rd at Eglinton Ave East South Side Bus Stop, a short walk, with route Bellamy nearby.
- homes for rent in Willowdale
- homes for rent in King West
- homes for rent in Mimico
- homes for rent in Scarborough Town Centre
- homes for rent in Harbourfront
- homes for rent in Islington-City Centre West
- homes for rent in Church St. Corridor
- homes for rent in Newtonbrook
- homes for rent in Bay St. Corridor
- homes for rent in Yonge and Bloor
- There are no active MLS listings right now. Please check back soon!



