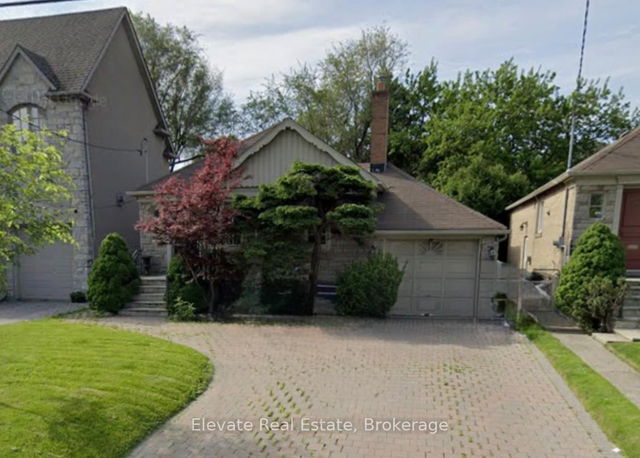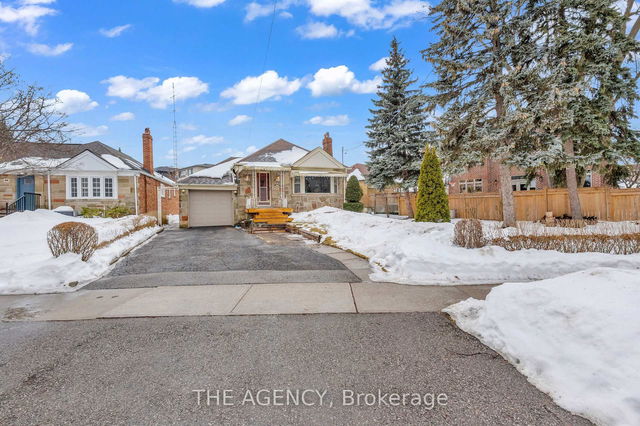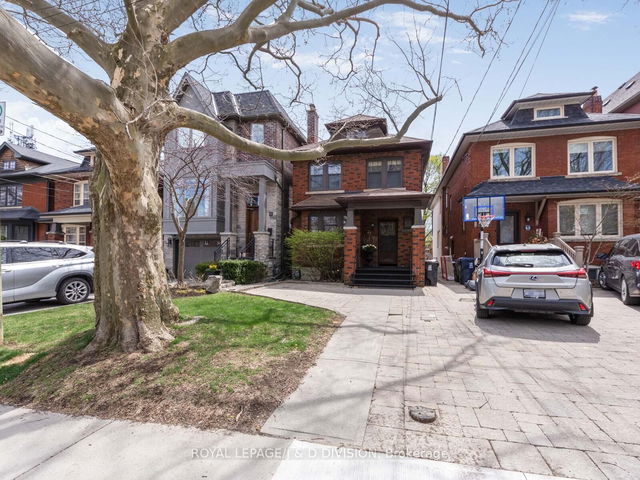| Level | Name | Size | Features |
|---|---|---|---|
Basement | Bedroom 4 | 10.7 x 12.1 ft | |
Basement | Recreation | 10.2 x 13.9 ft | |
Basement | Bedroom 3 | 12.0 x 10.5 ft |
33 Burncrest Drive




About 33 Burncrest Drive
Located at 33 Burncrest Drive, this North York detached house is available for sale. It was listed at $1667000 in April 2025 and has 2+3 beds and 2 bathrooms. Situated in North York's Ledbury Park neighbourhood, Cricket Club, Armour Heights, Bedford Park and Lawrence Manor are nearby neighbourhoods.
33 Burncrest Dr, Toronto is a 5-minute walk from Tim Hortons for that morning caffeine fix and if you're not in the mood to cook, Domino's, Pupusa Loka and J Dining are near this detached house. Nearby grocery options: Bruno's Fine Foods is a 4-minute walk.
If you are reliant on transit, don't fear, 33 Burncrest Dr, Toronto has a public transit Bus Stop (Wilson Ave at Clyde Ave) a short walk. It also has route Wilson, route Weston Rd. North, and more close by. Access to Hwy 401 from 33 Burncrest Dr is only a 2-minute drive, making it easy for those driving to get into and out of the city using Avenue Rd ramps.
- 4 bedroom houses for sale in Ledbury Park
- 2 bedroom houses for sale in Ledbury Park
- 3 bed houses for sale in Ledbury Park
- Townhouses for sale in Ledbury Park
- Semi detached houses for sale in Ledbury Park
- Detached houses for sale in Ledbury Park
- Houses for sale in Ledbury Park
- Cheap houses for sale in Ledbury Park
- 3 bedroom semi detached houses in Ledbury Park
- 4 bedroom semi detached houses in Ledbury Park
- homes for sale in Willowdale
- homes for sale in King West
- homes for sale in Mimico
- homes for sale in Scarborough Town Centre
- homes for sale in Islington-City Centre West
- homes for sale in Harbourfront
- homes for sale in Church St. Corridor
- homes for sale in Yonge and Bloor
- homes for sale in Queen West
- homes for sale in St. Lawrence



