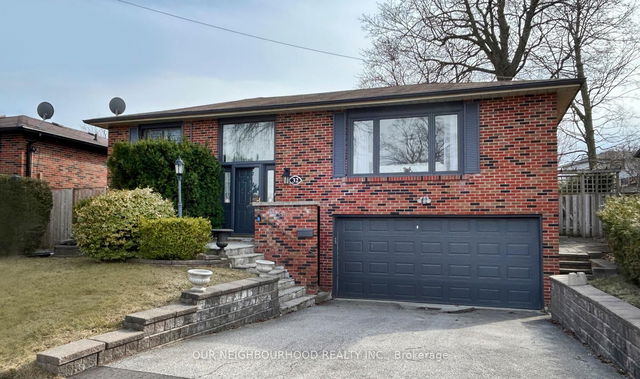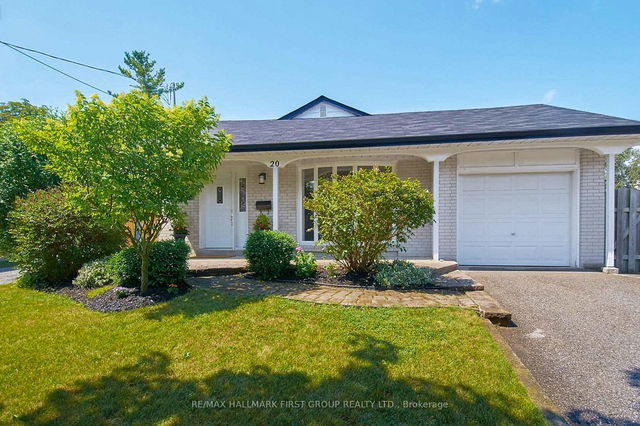Size
-
Lot size
5589 sqft
Street frontage
-
Possession
2025-06-13
Price per sqft
$659 - $899
Taxes
$4,670.84 (2024)
Parking Type
-
Style
Bungalow-Raised
See what's nearby
Description
Welcome to 32 Wichey Road A Bright & Spacious Raised Bungalow in a Prime Location. Discover the perfect blend of comfort, functionality, and location in this beautifully maintained raised bungalow, ideally situated at 32 Wichey Road. With 1,469 sq ft on the main floor and an additional 1,222 sq ft in the fully finished lower level, this home offers exceptional living space for families of all sizes. Step into a sun-drenched interior where natural light pours in through large windows, Sliding Glass doors and skylights, creating a warm and inviting atmosphere. The open-concept living and dining area flows seamlessly to large family room which walks out to newly built west facing deck . 3 spacious bedrooms on the main level and a 4th bedroom on the lower level, along with 2 full bathrooms, this home provides flexible living arrangements for growing families, guests, or multi-generational living. The lower level boasts a separate entrance, recreation room with a stove outlet making for an ideal In-law opportunity (Previous Owners claim plumbing for kitchen is in the walls but current owners have never removed the drywall to confirm this). Double car garage and ample driveway parking. Fully Fenced backyard. Walking distance to schools, parks, shopping, and more. Don't miss out on this incredible opportunity to own this move-in ready home.
Broker: OUR NEIGHBOURHOOD REALTY INC.
MLS®#: E12075287
Property details
Parking:
4
Parking type:
-
Property type:
Detached
Heating type:
Forced Air
Style:
Bungalow-Raised
MLS Size:
1100-1500 sqft
Lot front:
49 Ft
Lot depth:
112 Ft
Listed on:
Apr 10, 2025
Show all details
Rooms
| Level | Name | Size | Features |
|---|---|---|---|
Main | Living Room | 18.4 x 12.5 ft | |
Ground | Bathroom | 0.0 x 0.0 ft | |
Ground | Kitchen | 21.3 x 10.5 ft |
Show all
Instant estimate:
orto view instant estimate
$85,825
higher than listed pricei
High
$1,119,621
Mid
$1,074,625
Low
$1,012,572







