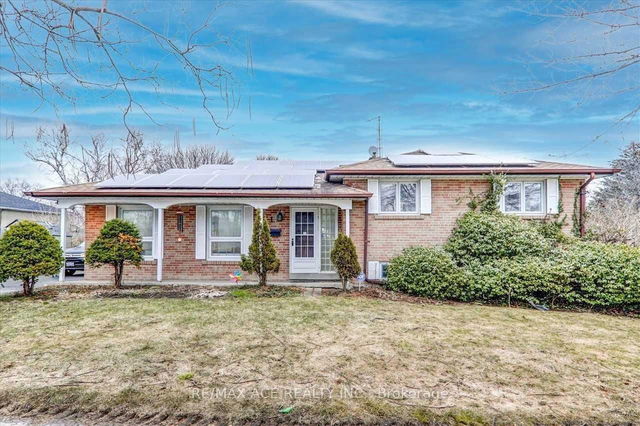| Level | Name | Size | Features |
|---|---|---|---|
Second | Bedroom 3 | 9.5 x 9.5 ft | |
Second | Bedroom 2 | 12.8 x 9.5 ft | |
Ground | Kitchen | 12.1 x 11.2 ft |
32 Parade Square




About 32 Parade Square
Located at 32 Parade Square, this Scarborough detached house is available for rent. 32 Parade Square has an asking price of $3800/mo, and has been on the market since May 2025. This detached house has 3+1 beds, 3 bathrooms and is 1100-1500 sqft. 32 Parade Square resides in the Scarborough Highland Creek neighbourhood, and nearby areas include Morningside, Port Union, West Hill and Malvern.
For grabbing your groceries, Family Mart Plus is a 5-minute walk.
For those residents of 32 Parade Square, Toronto without a car, you can get around quite easily. The closest transit stop is a Bus Stop (Canmore Blvd at Calverley Trail (West) East Side) and is a short walk connecting you to Toronto's public transit service. It also has route Eglinton East Express nearby. Access to Hwy 401 from 32 Parade Square is within a 4-minute drive, making it easy for those driving to get into and out of the city using Morningside Ave ramps.
- homes for rent in Willowdale
- homes for rent in King West
- homes for rent in Mimico
- homes for rent in Scarborough Town Centre
- homes for rent in Harbourfront
- homes for rent in Islington-City Centre West
- homes for rent in Church St. Corridor
- homes for rent in Newtonbrook
- homes for rent in Bay St. Corridor
- homes for rent in Yonge and Bloor
- There are no active MLS listings right now. Please check back soon!


