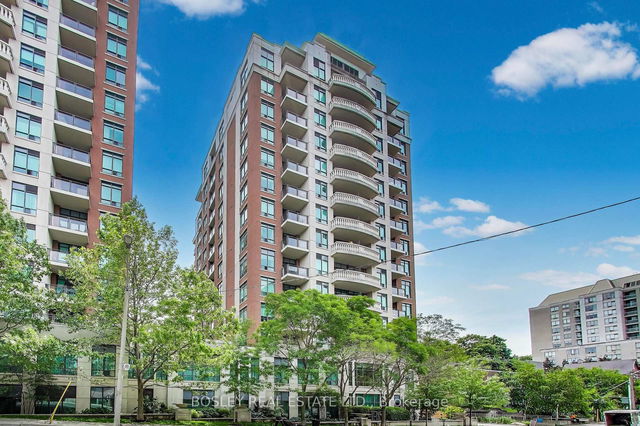1005 - 319 Merton Street




About 1005 - 319 Merton Street
1005 - 319 Merton Street is a Toronto condo which was for sale. Listed at $655000 in April 2025, the listing is no longer available and has been taken off the market (Sold Conditional) on 21st of April 2025. 1005 - 319 Merton Street has 1 bed and 1 bathroom. 1005 - 319 Merton Street resides in the Toronto Davisville Village neighbourhood, and nearby areas include Deer Park, Moore Park, Bennington Heights and Chaplin Estates.
Some good places to grab a bite are KFC, Red Lantern Pub or Starving Artist. Venture a little further for a meal at one of Davisville Village neighbourhood's restaurants. If you love coffee, you're not too far from Tim Hortons located at 381 Mount Pleasant Rd. For those that love cooking, Sobeys Urban Fresh is only a 6 minute walk.
Living in this Davisville Village condo is easy. There is also Mt Pleasant Rd at Merton St Bus Stop, only steps away, with route Mount Pleasant nearby. If you need to get on the highway often from 319 Merton St, Don Valley Parkway and Don Mills Rd has both on and off ramps and is within a few minutes drive.
- 4 bedroom houses for sale in Davisville Village
- 2 bedroom houses for sale in Davisville Village
- 3 bed houses for sale in Davisville Village
- Townhouses for sale in Davisville Village
- Semi detached houses for sale in Davisville Village
- Detached houses for sale in Davisville Village
- Houses for sale in Davisville Village
- Cheap houses for sale in Davisville Village
- 3 bedroom semi detached houses in Davisville Village
- 4 bedroom semi detached houses in Davisville Village
- homes for sale in Willowdale
- homes for sale in King West
- homes for sale in Mimico
- homes for sale in Scarborough Town Centre
- homes for sale in Harbourfront
- homes for sale in Islington-City Centre West
- homes for sale in Church St. Corridor
- homes for sale in Newtonbrook
- homes for sale in Bay St. Corridor
- homes for sale in Yonge and Bloor
- There are no active MLS listings right now. Please check back soon!



