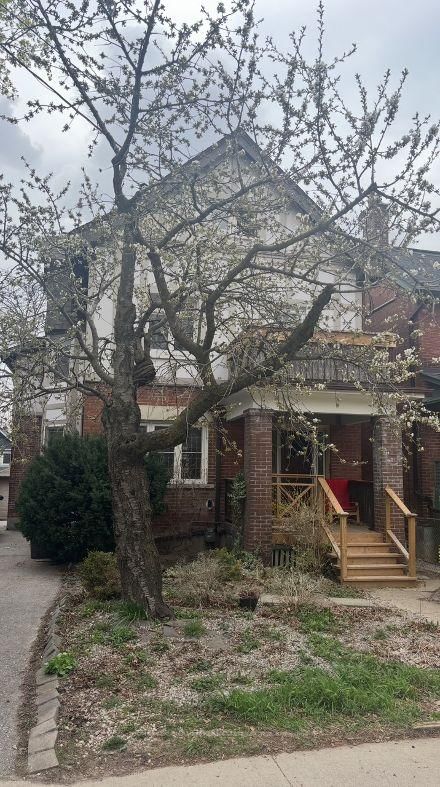Welcome to 317 Glenayr Road-a distinguished centre hall plan home ideally located in the heart of prestigious Forest Hill Village. Set on a beautifully landscaped 50 x 137 ft. lot with a private drive, this elegant two-storey residence presents a rare opportunity to renovate or personalize in one of Toronto's most coveted neighbourhoods. The main floor, offering approximately 1,519 sq. ft., features a traditional layout with generously scaled principal rooms. A welcoming foyer leads to a formal living room with wood-burning fireplace and a sun-filled dining room - adorned with classic wainscoting and leaded glass windows - ideal for entertaining. The well-equipped kitchen overlooks the family room, which includes a second wood-burning fireplace and French doors that open to the patio, pool, and lush garden, offering a seamless indoor-outdoor lifestyle. A powder room and laundry area complete the main level. Upstairs spans approximately 1,425 sq. ft. and offers five spacious bedrooms, including a bright and airy primary suite with a four-piece ensuite. Two additional bathrooms one four-piece and one three-piece serve the remaining bedrooms, ensuring excellent functionality for growing families.The finished lower level, approximately 899 sq. ft., features a large recreation room with a third wood-burning fireplace, a three-piece bath with sauna, and ample storage.The beautifully private backyard is framed by mature landscaping and features a heated inground kidney-shaped pool. The former garage has been converted into a pool change room and equipment storage, maximizing utility while preserving garden space. Situated on a quiet block of Glenayr Road, steps to Forest Hill Jr & Sr PS, UCC, BSS, and the vibrant shops and cafés of Forest Hill Village. Close to the Beltline Trail, parks, and transit. A refined family home offering exceptional space, comfort, and setting in one of the city's most established communities.







