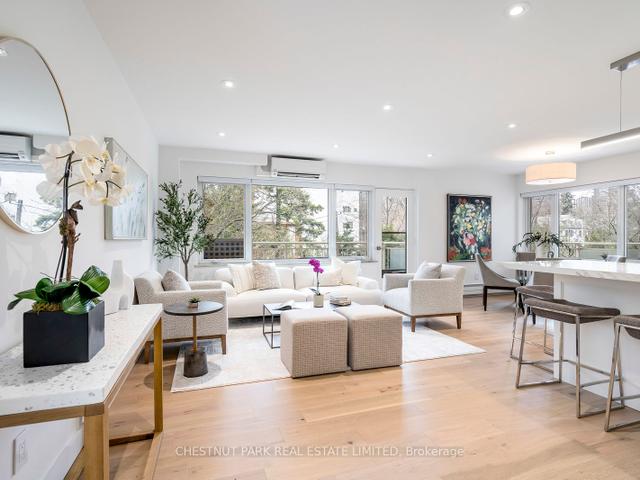EXTRAS:
| Name | Size | Features |
|---|---|---|
Foyer | 0.8 x 0.5 m | Double Closet |
Living | 1.1 x 1.4 m | Hardwood Floor, Combined W/Dining, W/O To Balcony |
Dining | 0.9 x 1.0 m | Combined W/Living, Hardwood Floor |
Kitchen | 1.0 x 0.9 m | Breakfast Bar, Stainless Steel Appl, W/O To Balcony |
Prim Bdrm | 1.1 x 1.4 m | 3 Pc Ensuite, W/I Closet, Hardwood Floor |
2nd Br | 0.9 x 1.1 m | Double Closet, Hardwood Floor |
3rd Br | 0.9 x 1.4 m | Double Closet, Hardwood Floor |
Other | 1.4 x 0.5 m | Balcony, East View, Tile Floor |
Other | 1.5 x 0.5 m | Balcony, South View, Tile Floor |







