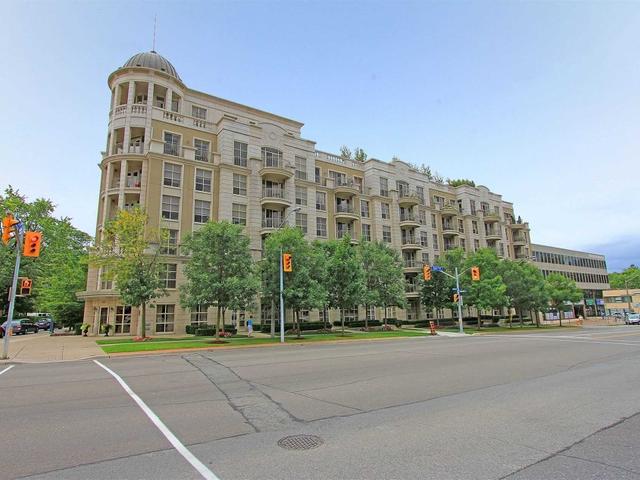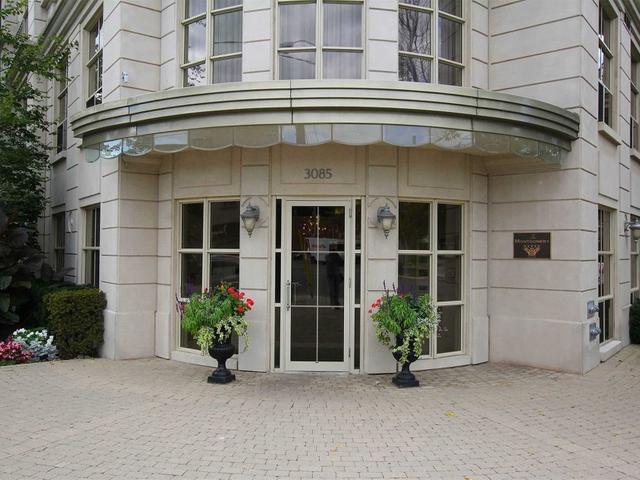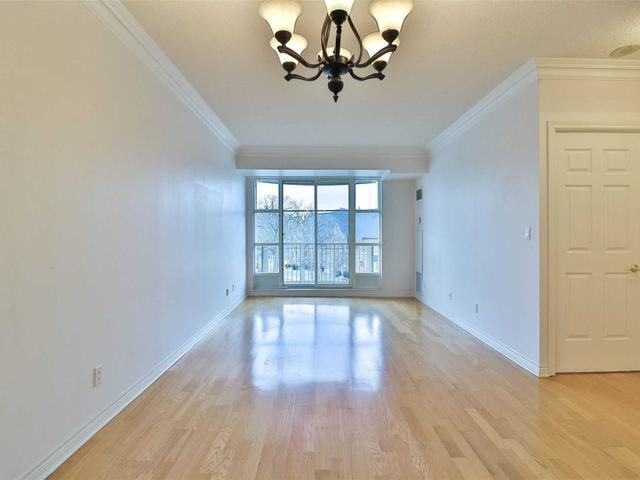EXTRAS: Fridge, Stove, Built-In Dishwasher, Stacked Washer And Dryer, Laundry Tub, All Electric Light Fixtures, All Window Coverings, Broadloom Where Laid. One Parking/One Locker Owned. No Dogs Allowed.
| Name | Size | Features |
|---|---|---|
Living | 23.5 x 10.9 ft | Combined W/Dining, W/O To Balcony, Hardwood Floor |
Dining | 23.5 x 10.9 ft | Open Concept, Pass Through, Hardwood Floor |
Kitchen | 10.3 x 7.3 ft | Breakfast Area, B/I Appliances, Granite Counter |







