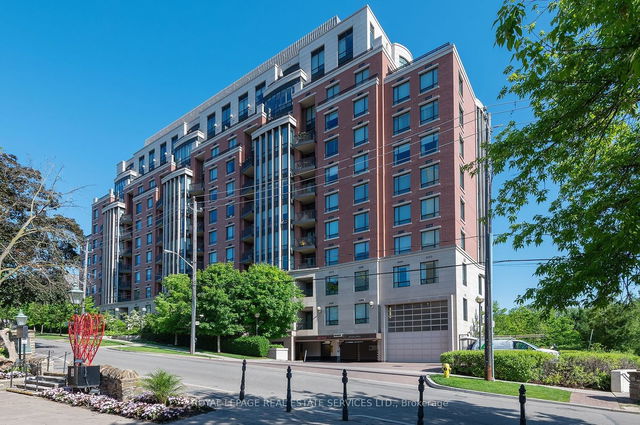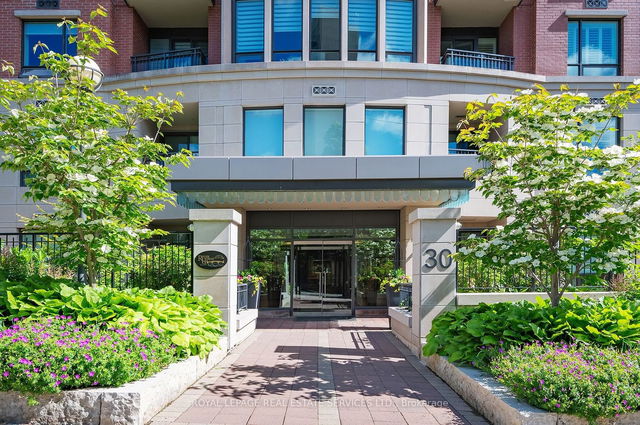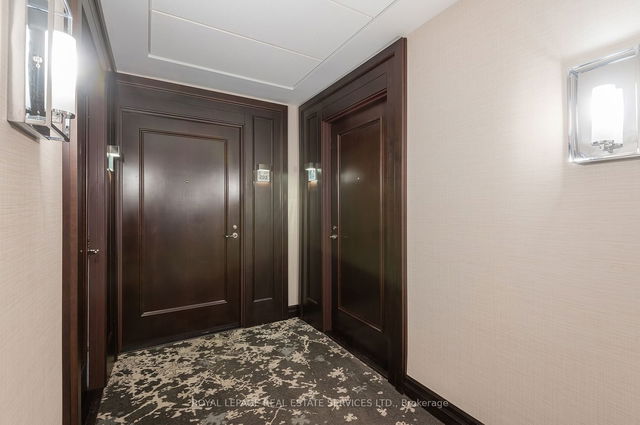204 - 30 Old Mill Road




About 204 - 30 Old Mill Road
204 - 30 Old Mill Rd is an Etobicoke condo which was for sale right off The Old Mill and Bloor St.. Listed at $1999999 in June 2024, the listing is no longer available and has been taken off the market (Unavailable). 204 - 30 Old Mill Rd has 2+1 beds and 3 bathrooms. 204 - 30 Old Mill Rd, Etobicoke is situated in Kingsway, with nearby neighbourhoods in Baby Point, Bloor West Village, Lambton and Runnymede.
Looking for your next favourite place to eat? There is a lot close to 30 Old Mill Rd, Toronto.Grab your morning coffee at Neighbourhood Coffee located at 55 Baby Point Rd. Groceries can be found at Jug Mart which is a 7-minute walk and you'll find Tershakowec G A Dr a 6-minute walk as well. For those days you just want to be indoors, look no further than Nancy Campbell Art Consulting to keep you occupied for hours. 30 Old Mill Rd, Toronto is not far from great parks like King's Mill Park and Old Mill Site Park.
Transit riders take note, 30 Old Mill Rd, Toronto is a short distance away to the closest TTC BusStop (OLD MILL STATION) with (Bus) route 66 Prince Edward. OLD MILL STATION - WESTBOUND PLATFORM Subway is also a short distance away. For drivers, the closest highway is Gardiner Expressway and is within a few minutes drive from 30 Old Mill Rd, making it easier to get into and out of the city using on and off ramps on Islington Ave.
- 4 bedroom houses for sale in The Kingsway
- 2 bedroom houses for sale in The Kingsway
- 3 bed houses for sale in The Kingsway
- Townhouses for sale in The Kingsway
- Semi detached houses for sale in The Kingsway
- Detached houses for sale in The Kingsway
- Houses for sale in The Kingsway
- Cheap houses for sale in The Kingsway
- 3 bedroom semi detached houses in The Kingsway
- 4 bedroom semi detached houses in The Kingsway
- homes for sale in Willowdale
- homes for sale in King West
- homes for sale in Mimico
- homes for sale in Harbourfront
- homes for sale in Scarborough Town Centre
- homes for sale in Islington-City Centre West
- homes for sale in Church St. Corridor
- homes for sale in Bay St. Corridor
- homes for sale in Yonge and Bloor
- homes for sale in Queen West


