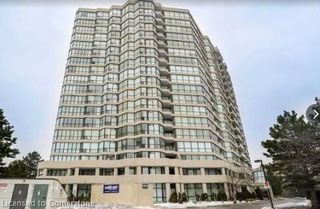1701 - 3 Rowntree Road




About 1701 - 3 Rowntree Road
1701 - 3 Rowntree Rd is an Etobicoke condo which was for sale, near Kipling and Rowntree. Asking $599000, it was listed in October 2024, but is no longer available and has been taken off the market (Sold) on 20th of November 2024.. This 1200-1399 sqft condo unit has 2+1 beds and 2 bathrooms. Situated in Etobicoke's West Humber-Clairville neighbourhood, Thistletown, Humber Summit, Vaughan Grove and Steeles West Industrial are nearby neighbourhoods.
Some good places to grab a bite are Double Double Pizza & Chicken, Mehfill Indian Cuisine or Romeo's Island Grill. Venture a little further for a meal at one of West Humber-Clairville neighbourhood's restaurants. If you love coffee, you're not too far from Tim Hortons located at 999-2687 Kipling Ave. For groceries there is Rabba Fine Foods which is a short distance away.
If you are looking for transit, don't fear, there is a Bus Stop (Kipling Ave at Rowntree Rd North Side) a 3-minute walk. For drivers at 3 Rowntree Rd, it might be easier to get around the city getting on or off Hwy 427 and Albion Rd, which is within a few minutes drive.
- 4 bedroom houses for sale in West Humber-Clairville
- 2 bedroom houses for sale in West Humber-Clairville
- 3 bed houses for sale in West Humber-Clairville
- Townhouses for sale in West Humber-Clairville
- Semi detached houses for sale in West Humber-Clairville
- Detached houses for sale in West Humber-Clairville
- Houses for sale in West Humber-Clairville
- Cheap houses for sale in West Humber-Clairville
- 3 bedroom semi detached houses in West Humber-Clairville
- 4 bedroom semi detached houses in West Humber-Clairville
- homes for sale in Willowdale
- homes for sale in King West
- homes for sale in Mimico
- homes for sale in Scarborough Town Centre
- homes for sale in Islington-City Centre West
- homes for sale in Harbourfront
- homes for sale in Church St. Corridor
- homes for sale in Yonge and Bloor
- homes for sale in Bay St. Corridor
- homes for sale in Newtonbrook
- There are no active MLS listings right now. Please check back soon!



