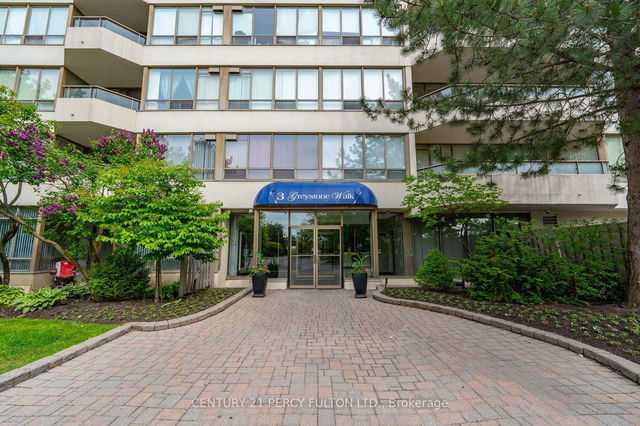| Name | Size | Features |
|---|---|---|
Dining Room | 23.2 x 19.6 ft | |
Primary Bedroom | 11.2 x 22.9 ft | |
Kitchen | 6.4 x 8.3 ft |
Use our AI-assisted tool to get an instant estimate of your home's value, up-to-date neighbourhood sales data, and tips on how to sell for more.




| Name | Size | Features |
|---|---|---|
Dining Room | 23.2 x 19.6 ft | |
Primary Bedroom | 11.2 x 22.9 ft | |
Kitchen | 6.4 x 8.3 ft |
Use our AI-assisted tool to get an instant estimate of your home's value, up-to-date neighbourhood sales data, and tips on how to sell for more.
Located at 925 - 3 Greystone Walk Drive, this Scarborough condo is available for sale. 925 - 3 Greystone Walk Drive has an asking price of $515000, and has been on the market since May 2025. This 848 sqft condo unit has 2 beds and 1 bathroom. 925 - 3 Greystone Walk Drive, Scarborough is situated in Scarborough Junction, with nearby neighbourhoods in Bluffs, Clairlea, Oakridge and Dorset Park.
Nearby grocery options: Fuyao Supermarket is a short walk.
For those residents of 3 Greystone Walk Dr, Toronto without a car, you can get around quite easily. The closest transit stop is a Bus Stop (Midland Ave at Danforth Rd) and is nearby connecting you to Toronto's public transit service. It also has route Cliffside nearby.