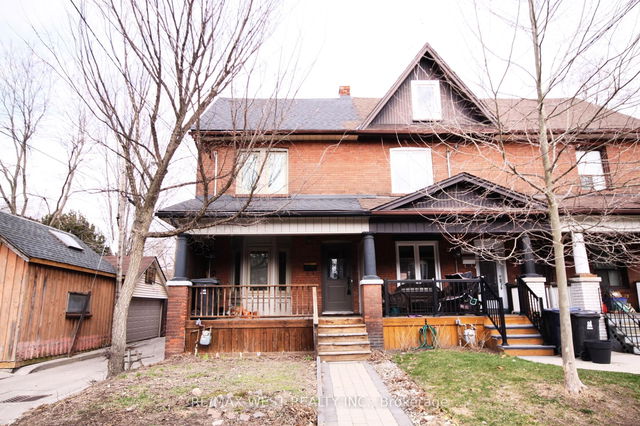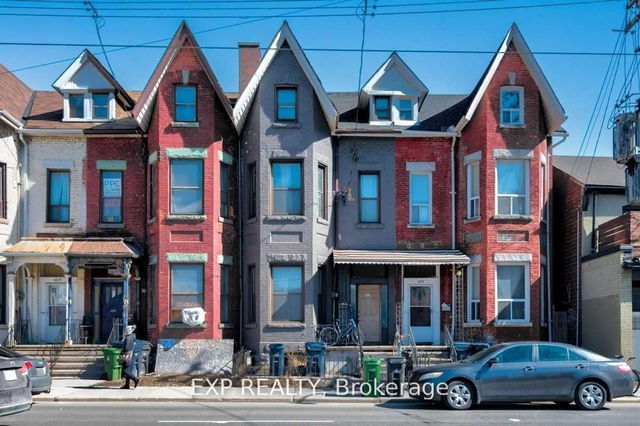39 - 3 Elsie Lane




About 39 - 3 Elsie Lane
39 - 3 Elsie Lane is a Toronto att/row/twnhouse which was for sale right off Dundas and Bloor. Listed at $1329000 in January 2025, the listing is no longer available and has been taken off the market (Unavailable). 39 - 3 Elsie Lane has 3+1 beds and 3 bathrooms. 39 - 3 Elsie Lane, Toronto is situated in Junction Triangle , with nearby neighbourhoods in Wallace Emerson, High Park, Roncesvalles Village and Dufferin Grove.
There are a lot of great restaurants nearby 3 Elsie Ln, Toronto.Grab your morning coffee at Propeller Coffee Co located at 50 Wade Ave. For grabbing your groceries, FreshCo is a short distance away.
Transit riders take note, 3 Elsie Ln, Toronto is not far to the closest public transit Bus Stop (Dundas St West at Chelsea Ave North Side) with route Junction-dundas West, and route St.clair-junction Night Bus. If you need to get on the highway often from 3 Elsie Ln, Gardiner Expressway and Dowling Ave has both on and off ramps and is within a few minutes drive.
- 4 bedroom houses for sale in Junction Triangle
- 2 bedroom houses for sale in Junction Triangle
- 3 bed houses for sale in Junction Triangle
- Townhouses for sale in Junction Triangle
- Semi detached houses for sale in Junction Triangle
- Detached houses for sale in Junction Triangle
- Houses for sale in Junction Triangle
- Cheap houses for sale in Junction Triangle
- 3 bedroom semi detached houses in Junction Triangle
- 4 bedroom semi detached houses in Junction Triangle
- homes for sale in Willowdale
- homes for sale in King West
- homes for sale in Mimico
- homes for sale in Harbourfront
- homes for sale in Scarborough Town Centre
- homes for sale in Islington-City Centre West
- homes for sale in Bay St. Corridor
- homes for sale in Church St. Corridor
- homes for sale in Yonge and Bloor
- homes for sale in Queen West



