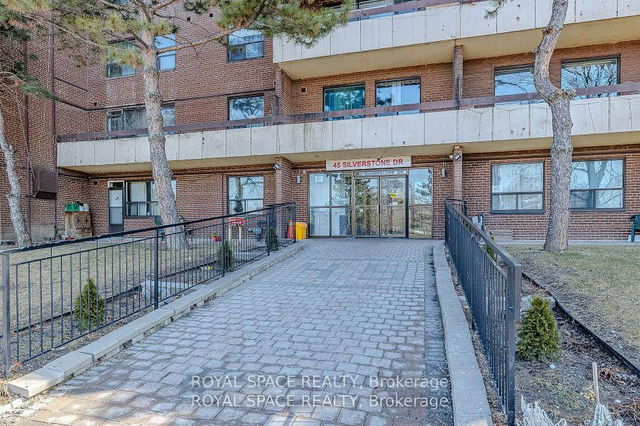Maintenance fees
$943.76
Locker
Owned
Exposure
E
Possession
2025-04-30
Price per sqft
$465
Taxes
$1,259 (2024)
Outdoor space
-
Age of building
35 years old
See what's nearby
Description
Located on the 12th floor, this spacious corner unit with a custom layout is flooded with natural light from large windows, offering stunning views of the iconic Toronto skyline. Recently renovated, the open-concept design seamlessly connects the living areas, featuring engineered hardwood floors and a stylish tile accent wall that adds a touch of elegance. The former den has been opened up to create a more expansive living space but could easily be converted back into a separate room. The modern kitchen boasts ample cupboard space, sleek quartz countertops and backsplash, and stainless-steel appliances, complemented by sophisticated porcelain tile floors. A convenient laundry closet with a stackable washer and dryer adds to the units functionality. This condo includes two well-sized bedrooms, including a master suite with a 5-piece ensuite bath. The second bedroom is perfect for guests or a home office, with an additional 4-piece bath serving the rest of the unit. Building amenities include an underground parking space, a storage locker, an outdoor pool, a gym, a party room, and ample visitor parking. Conveniently located near major highways, parks, and shopping, this condo offers the perfect blend of luxury and practicality. Owner responsible for Hydro.
Broker: PEAK REALTY LTD.
MLS®#: W12022550
Property details
Neighbourhood:
Parking:
Yes
Parking type:
-
Property type:
Condo Apt
Heating type:
Forced Air
Style:
Apartment
Ensuite laundry:
No
MLS Size:
1000-1199 sqft
Listed on:
Mar 17, 2025
Show all details
Gym
Party Room
Outdoor Pool
Included in Maintenance Fees
Heat
Water







