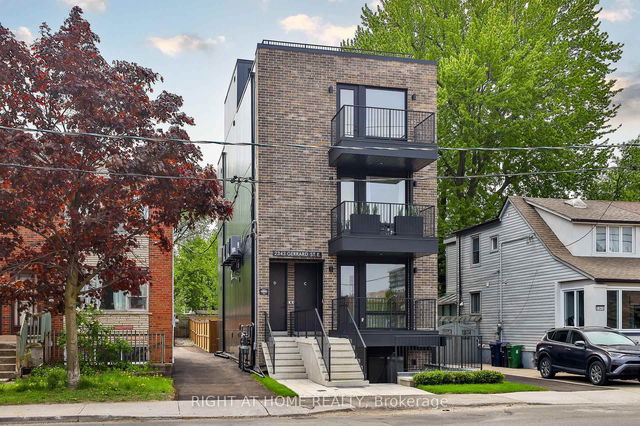| Name | Size | Features |
|---|---|---|
Kitchen | 13.8 x 13.5 ft | Combined W/Dining, Open Concept, Window Flr to Ceil |
Primary Bedroom | 11.0 x 10.1 ft | Combined W/Living, Open Concept, W/O To Balcony |
Dining Room | 24.1 x 9.3 ft | Modern Kitchen, Quartz Counter, Stainless Steel Appl |
411 - 286 Main Street




About 411 - 286 Main Street
Located at 411 - 286 Main Street, this Toronto condo is available for sale. 411 - 286 Main Street has an asking price of $1048000, and has been on the market since January 2025. This condo has 3 beds, 2 bathrooms and is 1000-1199 sqft. Situated in Toronto's Main & Danforth / Danforth Village neighbourhood, Upper Beaches | Woodbine Corridor, Woodbine-Lumsden, East York and Greenwood-Coxwell are nearby neighbourhoods.
286 Main St, Toronto is nearby from Tim Hortons for that morning caffeine fix and if you're not in the mood to cook, KFC, Subway and Eva's Bar & Restaurant are near this condo. For grabbing your groceries, Pavillion Pastries is a short walk.
Transit riders take note, 286 Main St, Toronto is only steps away to the closest public transit Bus Stop (Main St at Danforth Ave) with route Main, and route Gerrard. Residents of 286 Main St also have decent access to Don Valley Parkway, which is within a few minutes drive getting on and off at Don Mills Rd.
- 4 bedroom houses for sale in Main & Danforth / Danforth Village
- 2 bedroom houses for sale in Main & Danforth / Danforth Village
- 3 bed houses for sale in Main & Danforth / Danforth Village
- Townhouses for sale in Main & Danforth / Danforth Village
- Semi detached houses for sale in Main & Danforth / Danforth Village
- Detached houses for sale in Main & Danforth / Danforth Village
- Houses for sale in Main & Danforth / Danforth Village
- Cheap houses for sale in Main & Danforth / Danforth Village
- 3 bedroom semi detached houses in Main & Danforth / Danforth Village
- 4 bedroom semi detached houses in Main & Danforth / Danforth Village
- homes for sale in Willowdale
- homes for sale in King West
- homes for sale in Mimico
- homes for sale in Harbourfront
- homes for sale in Scarborough Town Centre
- homes for sale in Islington-City Centre West
- homes for sale in Bay St. Corridor
- homes for sale in Church St. Corridor
- homes for sale in Yonge and Bloor
- homes for sale in St. Lawrence



