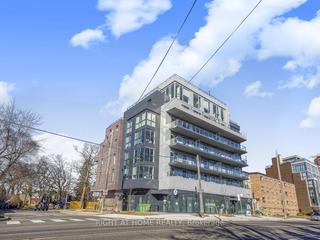Welcome to the LINX condos at the Danforth and Main Street Neighborhood.This one bedroom + Den has a Fabulous layout with Beautiful Finishes including LVT flooring throughout, B/I Whirlpool/KitchenAid appliance, quartz countertops & backsplash in Kit., ensuite stackable whirlpool washer/dryer, 9 Ft Ceilings, window coverings,walk out of living/dining area to a large Balcony overlooking the City. The Den has has a privacy Blind and can be used as a second bedroom.This unit emaculately maintained and located close to many amenities including subway, street cars, stores/coffee shops, schools and Go Station. Easy access to the downtown core. Building offers Weight Room, Gym with cardio RM,a kids Play Room,party Lounge, Outdoor Terrace w/ Lounge area & BBQ's,Guest Rm & 24/7 Concierge,Yoga/stretch studio, Tech & Business Lounge,Dining Rm With Adjoined Catering Kitchen and Dining Areas.Brokerage Remarks **EXTRAS** B/I KitchenAid panelled Fridge, Whirlpool stove top and B/I oven, B/I Dishwasher, and B/I Microwave and hood fan combo,window coverings, all light fixtures, Whirlpool Washer and Dryer,
EXTRAS: B/I KitchenAid panelled Fridge, Whirlpool stove top and B/I oven, B/I Dishwasher, and B/I Microwave and hood fan combo,window coverings, all light fixtures, Whirlpool Washer and Dryer,







