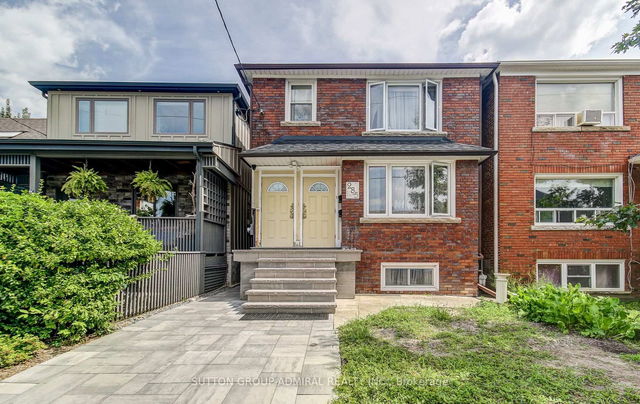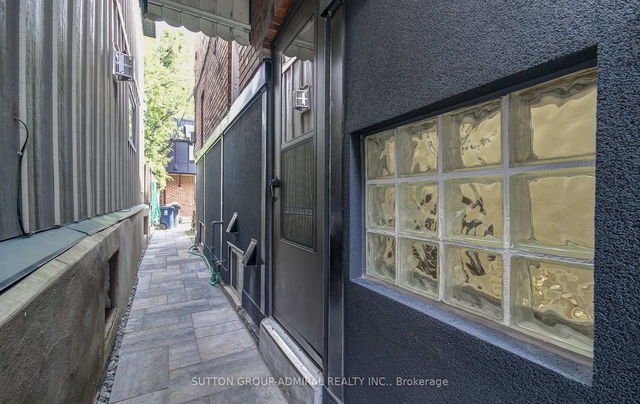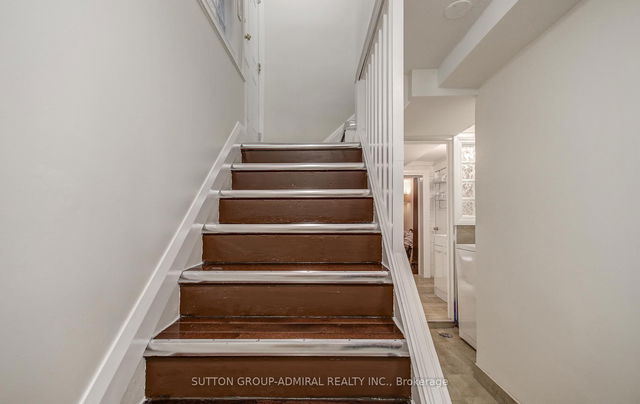285 Wychwood Avenue




About 285 Wychwood Avenue
285 Wychwood Avenue is a York detached house for rent. It has been listed at $2000/mo since April 2025. This detached house has 2 beds and 2 bathrooms. Situated in York's Humewood-Cedarvale neighbourhood, Hillcrest | Bracondale Hill, Forest Hill, Casa Loma and Corso Italia are nearby neighbourhoods.
285 Wychwood Ave, Toronto is only a 5 minute walk from Tim Hortons for that morning caffeine fix and if you're not in the mood to cook, Dasoni, Sea Witch Fish & Chips and Queen of Persia are near this detached house. For those that love cooking, Fleur Du Jour is a 5-minute walk.
If you are looking for transit, don't fear, 285 Wychwood Ave, Toronto has a public transit Bus Stop (Vaughan Rd at Kenwood Ave) a short walk. It also has route Vaughan close by. Residents of 285 Wychwood Ave also have decent access to Allen Rd, which is within a few minutes drive using on and off ramps on Lawrence Ave W.
- homes for rent in Willowdale
- homes for rent in King West
- homes for rent in Mimico
- homes for rent in Harbourfront
- homes for rent in Scarborough Town Centre
- homes for rent in Islington-City Centre West
- homes for rent in Bay St. Corridor
- homes for rent in Church St. Corridor
- homes for rent in Yonge and Bloor
- homes for rent in Queen West



