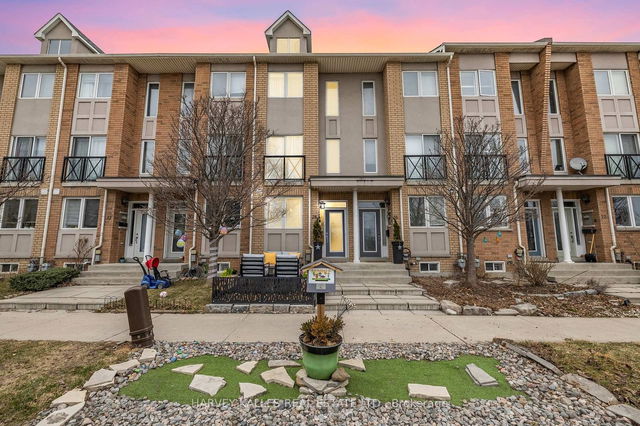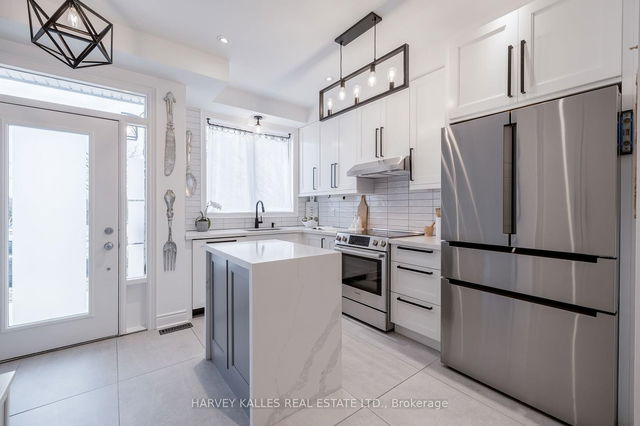| Level | Name | Size | Features |
|---|---|---|---|
Main | Dining Room | 2.80 x 3.49 ft | |
Lower | Bedroom 4 | 3.70 x 4.56 ft | |
Main | Living Room | 3.70 x 3.99 ft |
28 Market Garden Mews




About 28 Market Garden Mews
28 Market Garden Mews is an Etobicoke att/row/twnhouse for sale. 28 Market Garden Mews has an asking price of $998000, and has been on the market since March 2025. This att/row/twnhouse has 3+1 beds, 2 bathrooms and is 1500-2000 sqft. Situated in Etobicoke's Stonegate Queensway neighbourhood, Mimico, Islington-City Centre West, New Toronto and Alderwood are nearby neighbourhoods.
28 Market Garden Mews, Toronto is a short walk from Tim Hortons for that morning caffeine fix and if you're not in the mood to cook, Pie Commission, Trini Gardens Restaurant and Best Portuguise Chicken are near this att/row/twnhouse. For grabbing your groceries, Costco Wholesale is a 4-minute walk.
For those residents of 28 Market Garden Mews, Toronto without a car, you can get around quite easily. The closest transit stop is a Bus Stop (The Queensway at Islington Ave) and is a short distance away connecting you to Toronto's public transit service. It also has route Queensway nearby. For drivers, the closest highway is Gardiner Expressway and is within 350 meters from 28 Market Garden Mews, making it easier to get into and out of the city getting on and off at Islington Ave.
- 4 bedroom houses for sale in Stonegate Queensway
- 2 bedroom houses for sale in Stonegate Queensway
- 3 bed houses for sale in Stonegate Queensway
- Townhouses for sale in Stonegate Queensway
- Semi detached houses for sale in Stonegate Queensway
- Detached houses for sale in Stonegate Queensway
- Houses for sale in Stonegate Queensway
- Cheap houses for sale in Stonegate Queensway
- 3 bedroom semi detached houses in Stonegate Queensway
- 4 bedroom semi detached houses in Stonegate Queensway
- homes for sale in Willowdale
- homes for sale in King West
- homes for sale in Mimico
- homes for sale in Harbourfront
- homes for sale in Scarborough Town Centre
- homes for sale in Islington-City Centre West
- homes for sale in Church St. Corridor
- homes for sale in Bay St. Corridor
- homes for sale in Yonge and Bloor
- homes for sale in Queen West