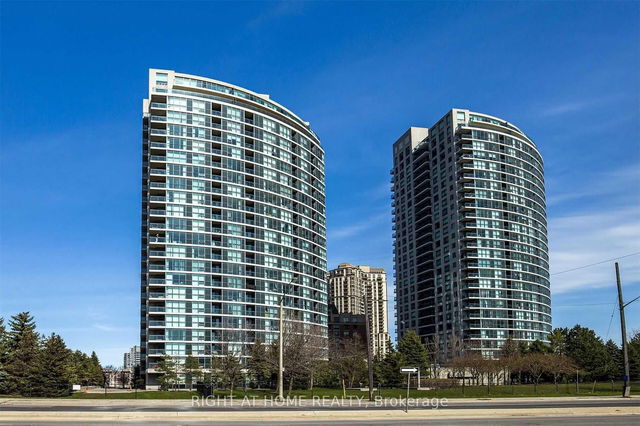| Name | Size | Features |
|---|---|---|
Living Room | 5.61 x 3.47 ft | Combined W/Dining, Hardwood Floor, W/O To Balcony |
Bathroom | 0.00 x 0.00 ft | Combined W/Living, Hardwood Floor, Open Concept |
Dining Room | 5.61 x 3.74 ft | Ceramic Floor, Stainless Steel Appl, Open Concept |
1706 - 28 Harrison Garden Boulevard




About 1706 - 28 Harrison Garden Boulevard
Located at 1706 - 28 Harrison Garden Boulevard, this North York condo is available for rent. It was listed at $2350/mo in February 2025 and has 1 bed and 1 bathroom. Situated in North York's Willowdale neighbourhood, Lansing, Cricket Club, Armour Heights and Hoggs Hollow are nearby neighbourhoods.
28 Harrison Garden Blvd, Toronto is a short distance away from Starbucks for that morning caffeine fix and if you're not in the mood to cook, Pizza Nova, Pho OK and Eggsmart are near this condo. For groceries there is Rabba Fine Foods which is nearby.
Transit riders take note, 28 Harrison Garden Blvd, Toronto is nearby to the closest public transit Bus Stop (Yonge St. / Florence Ave.) with route Brampton Trinity Common / North York, route Oshawa / Finch Express, and more. If you need to get on the highway often from 28 Harrison Garden Blvd, Hwy 401 and Yonge St has both on and off ramps and is within 450 meters.
- homes for rent in Willowdale
- homes for rent in King West
- homes for rent in Mimico
- homes for rent in Harbourfront
- homes for rent in Scarborough Town Centre
- homes for rent in Islington-City Centre West
- homes for rent in Church St. Corridor
- homes for rent in Bay St. Corridor
- homes for rent in Yonge and Bloor
- homes for rent in St. Lawrence



