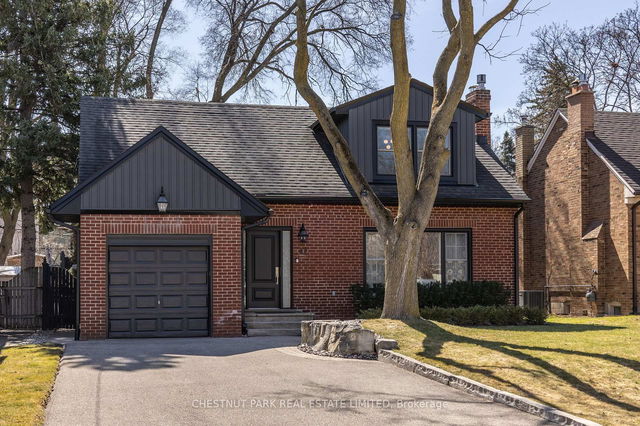28 Glenaden Avenue




About 28 Glenaden Avenue
28 Glenaden Ave E is an Etobicoke detached house which was for sale, near Bloor St W and Prince Edward Dr. Asking $1978000, it was listed in January 2025, but is no longer available and has been taken off the market (Unavailable).. This detached house has 4 beds, 2 bathrooms and is 1500-2000 sqft. Situated in Etobicoke's Stonegate Queensway neighbourhood, Baby Point, The Kingsway, Swansea and Bloor West Village are nearby neighbourhoods.
28 Glenaden Ave E, Toronto is a 7-minute walk from Jules Caf Patisserie for that morning caffeine fix and if you're not in the mood to cook, Gabbys, Eggsmart and The Old Sod Pub are near this detached house. For those that love cooking, Dada 1 Cake is only a 6 minute walk.
Living in this Stonegate Queensway detached house is easy. There is also Prince Edward Dr South at Glenaden Ave East Bus Stop, a short distance away, with route Prince Edward nearby. For drivers, the closest highway is Gardiner Expressway and is within a few minutes drive from 28 Glenaden Ave E, making it easier to get into and out of the city using on and off ramps on Islington Ave.
- 4 bedroom houses for sale in Stonegate Queensway
- 2 bedroom houses for sale in Stonegate Queensway
- 3 bed houses for sale in Stonegate Queensway
- Townhouses for sale in Stonegate Queensway
- Semi detached houses for sale in Stonegate Queensway
- Detached houses for sale in Stonegate Queensway
- Houses for sale in Stonegate Queensway
- Cheap houses for sale in Stonegate Queensway
- 3 bedroom semi detached houses in Stonegate Queensway
- 4 bedroom semi detached houses in Stonegate Queensway
- homes for sale in Willowdale
- homes for sale in King West
- homes for sale in Mimico
- homes for sale in Scarborough Town Centre
- homes for sale in Harbourfront
- homes for sale in Islington-City Centre West
- homes for sale in Church St. Corridor
- homes for sale in Bay St. Corridor
- homes for sale in Yonge and Bloor
- homes for sale in Queen West



