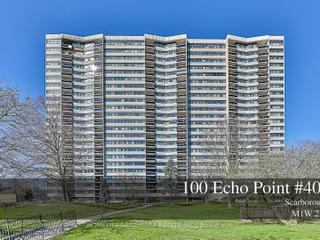EXTRAS: A variety of amenities incl. exercise room, indoor/outdoor pools, guest suites, party/media room, tennis court, sauna, meeting/rec room, and visitor parking. One underground parking included.
| Name | Size | Features |
|---|---|---|
Living | 1.8 x 1.1 m | Laminate, L-Shaped Room, Fireplace |
Dining | 1.2 x 1.1 m | Laminate, Open Concept |
Kitchen | 1.1 x 1.0 m | Large Window, Backsplash |
Prim Bdrm | 1.7 x 0.9 m | W/I Closet, Closet Organizers, 3 Pc Ensuite |
2nd Br | 1.3 x 0.8 m | Laminate, Double Closet |
Solarium | 1.0 x 0.9 m | Laminate, W/O To Balcony |
Laundry | 0.6 x 0.5 m | Ceramic Floor, Separate Rm |







