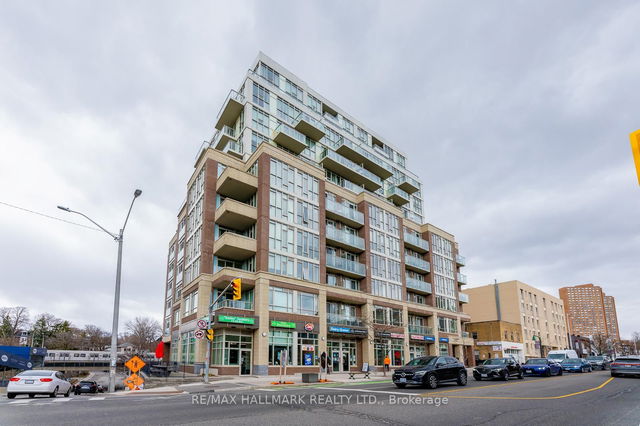810 - 2720 Dundas Street




About 810 - 2720 Dundas Street
810 - 2720 Dundas St W is a Toronto condo which was for sale, near Dundas St. W and Dupont. Listed at $899900 in January 2025, the listing is no longer available and has been taken off the market (Sold) on 18th of February 2025. 810 - 2720 Dundas St W has 2 beds and 2 bathrooms. 810 - 2720 Dundas St W, Toronto is situated in Junction, with nearby neighbourhoods in Junction Triangle , Carleton Village, Wallace Emerson and High Park.
There are a lot of great restaurants around 2720 Dundas St W, Toronto. If you can't start your day without caffeine fear not, your nearby choices include Coffee Time. For those that love cooking, Mabel's Bakery is nearby.
If you are looking for transit, don't fear, 2720 Dundas St W, Toronto has a public transit Bus Stop (Dundas St West at Annette St) only steps away. It also has route Junction-dundas West, and route St.clair-junction Night Bus close by. Access to Gardiner Expressway from 2720 Dundas St W is within a few minutes drive, making it easy for those driving to get into and out of the city using Dowling Ave ramps.
- 4 bedroom houses for sale in The Junction
- 2 bedroom houses for sale in The Junction
- 3 bed houses for sale in The Junction
- Townhouses for sale in The Junction
- Semi detached houses for sale in The Junction
- Detached houses for sale in The Junction
- Houses for sale in The Junction
- Cheap houses for sale in The Junction
- 3 bedroom semi detached houses in The Junction
- 4 bedroom semi detached houses in The Junction
- homes for sale in Willowdale
- homes for sale in King West
- homes for sale in Mimico
- homes for sale in Harbourfront
- homes for sale in Scarborough Town Centre
- homes for sale in Islington-City Centre West
- homes for sale in Bay St. Corridor
- homes for sale in Church St. Corridor
- homes for sale in Yonge and Bloor
- homes for sale in Queen West



