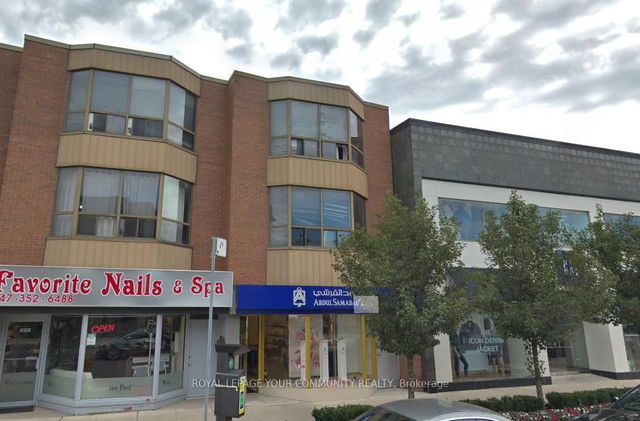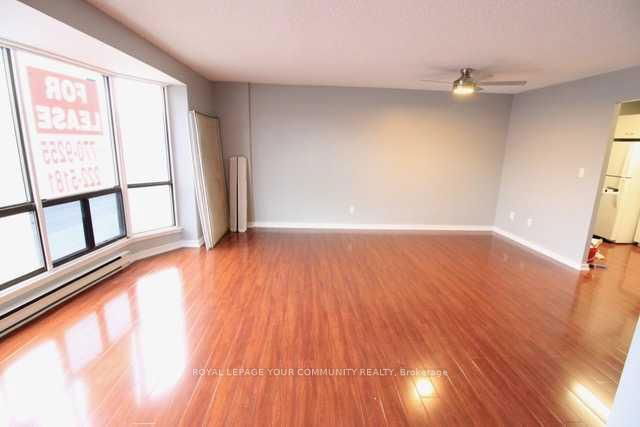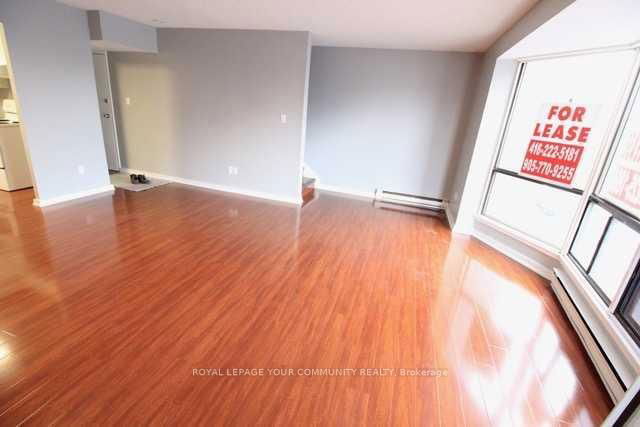201 - 2643 Yonge Street



About 201 - 2643 Yonge Street
You can find 2643 Yonge St in the area of Midtown. The nearest major intersection to this property is Lawrence Ave and Yonge St, in the city of Toronto. Other sought-after neighbourhoods near this property are Lytton Park, Yonge and Eglinton, Mount Pleasant, and Lawrence Park, and the city of York is also a popular area in your vicinity.
2643 Yonge St, Toronto is only steps away from Starbucks for that morning caffeine fix and if you're not in the mood to cook, Pukka Pukka and FastDelicious are near this property. For those that love cooking, Summerhill Market is only a 5 minute walk. Cineplex Cinemas is only at a short distance from 2643 Yonge St, Toronto. 2643 Yonge St, Toronto is not far from great parks like St. Clements - Yonge Parkette, Blythwood Ravine Park and Alexander Muir Memorial Gardens.
If you are looking for transit, don't fear, 2643 Yonge St, Toronto has a TTC BusStop (YONGE ST AT CRAIGHURST AVE SOUTH SIDE) only steps away. It also has (Bus) route 320 Yonge Night Bus, and (Bus) route 97 Yonge close by. EGLINTON STATION - NORTHBOUND PLATFORM Subway is also only a 10 minute walk. For drivers at 2643 Yonge St, it might be easier to get around the city getting on or off Hwy 401 and Bathurst St, which is within a few minutes drive.
- 4 bedroom houses for sale in Lytton Park
- 2 bedroom houses for sale in Lytton Park
- 3 bed houses for sale in Lytton Park
- Townhouses for sale in Lytton Park
- Semi detached houses for sale in Lytton Park
- Detached houses for sale in Lytton Park
- Houses for sale in Lytton Park
- Cheap houses for sale in Lytton Park
- 3 bedroom semi detached houses in Lytton Park
- 4 bedroom semi detached houses in Lytton Park
- homes for sale in Willowdale
- homes for sale in King West
- homes for sale in Mimico
- homes for sale in Scarborough Town Centre
- homes for sale in Harbourfront
- homes for sale in Islington-City Centre West
- homes for sale in Newtonbrook
- homes for sale in L'amoreaux
- homes for sale in Bayview Village
- homes for sale in Church St. Corridor
- There are no active MLS listings right now. Please check back soon!