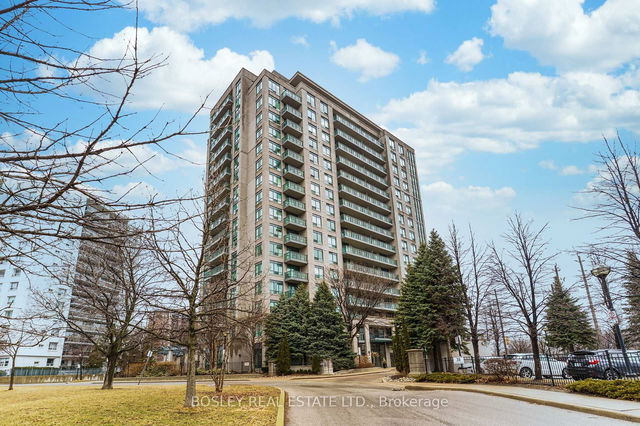1506 - 260 Scarlett Road




About 1506 - 260 Scarlett Road
1506 - 260 Scarlett Road is a York condo which was for sale. Listed at $578000 in February 2025, the listing is no longer available and has been taken off the market (Sold Conditional) on 28th of April 2025. 1506 - 260 Scarlett Road has 1 bed and 1 bathroom. 1506 - 260 Scarlett Road resides in the York Rockcliffe-Smythe neighbourhood, and nearby areas include Edenbridge- Humber Valley, Lambton, Humber Heights and Runnymede.
There are a lot of great restaurants nearby 260 Scarlett Rd, Toronto.Grab your morning coffee at Tim Hortons located at 280 Scarlett Rd. For grabbing your groceries, Jadranka Pastries is a short distance away.
For those residents of 260 Scarlett Rd, Toronto without a car, you can get around rather easily. The closest transit stop is a Bus Stop (Scarlett Rd at East Dr) and is a short walk connecting you to Toronto's public transit service. It also has route Scarlett Rd. nearby. If you need to get on the highway often from 260 Scarlett Rd, Hwy 400 and Jane St has both on and off ramps and is within a few minutes drive.
- 4 bedroom houses for sale in Rockcliffe-Smythe
- 2 bedroom houses for sale in Rockcliffe-Smythe
- 3 bed houses for sale in Rockcliffe-Smythe
- Townhouses for sale in Rockcliffe-Smythe
- Semi detached houses for sale in Rockcliffe-Smythe
- Detached houses for sale in Rockcliffe-Smythe
- Houses for sale in Rockcliffe-Smythe
- Cheap houses for sale in Rockcliffe-Smythe
- 3 bedroom semi detached houses in Rockcliffe-Smythe
- 4 bedroom semi detached houses in Rockcliffe-Smythe
- homes for sale in Willowdale
- homes for sale in King West
- homes for sale in Mimico
- homes for sale in Scarborough Town Centre
- homes for sale in Islington-City Centre West
- homes for sale in Harbourfront
- homes for sale in Church St. Corridor
- homes for sale in Bay St. Corridor
- homes for sale in Yonge and Bloor
- homes for sale in Newtonbrook



