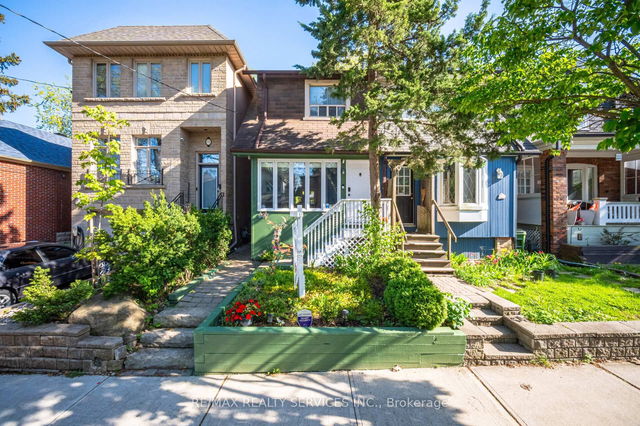The Warmest Of Welcoming Homes Offering Everything The Average 3+1 Bedrm, 3-Bathrm, 1-Parking Maurice Cody Midtowner Simply Cannot: Everyday Practicality, Meaningful Privacy, And Tucked-Away Cul-De-Sac Exclusivity. We're Taking You Back To A Place Where You Belong - A Home To Put Down Roots For You And Your Growing Family, Finally. This Davisville Address Will Tug On Your Heartstrings With Its Pinterest-Ready Rooms, Contemporary Design Selections, Inviting Colour Palette, And Light-Filled Flow. Because, To Be Honest, This Is More Than Just A House, It's A Feeling. It's A Street Where Neighbours Greet Each Other By Name, Gardens Are Lovingly Tended, And Kids Ride Their Bikes Until The Sun Goes Down. It's Where The Hustle Of Daily Life Slows Just Enough To Let You Savour It. Where Community Isn't A Tagline, It's A Way Of Living . Since Its Purchase, Forsyth Has Undergone A Loving Top-To-Bottom Transformation Over Its 18X93-Ft Lot, Which Widens To 60Ft In The Backyard! Think: A Reimagined Kitchen, New Flooring Underfoot, Beautifully Updated Baths (Including That Much-Needed Main-Floor Powder Room), Custom Built-Ins, Curated Lighting, And Brand-New Appliances Throughout. The Basement? Fully Finished And Refreshed. Outside? A Newly Painted Exterior, An Updated Front Porch, And A Rear Deck Made For Slow Mornings (If Those Still Exist Anymore!). The Moment Your Foot Graces The Covered Front Porch & Brick Façade, You're Greeted By Possibility. Winsome & Likable and Darn Irresistible. It's Light-Hearted, Warm, Inviting, Trusting, And Unpretentious (We Respect A Humble Brag Around Here). Whispering Of Its Exceptional Locale And Close-Knit Community, This Forsyth Keeper Beckons The Home Dreamers, The Achievers, And The Family Makers. Here, Every Corner And Every Edge Carries A Promise Just For You. This Desirable Dream-Sicle Is Perfectly Positioned In One Of Midtown's Most Unbeatable Pockets.







