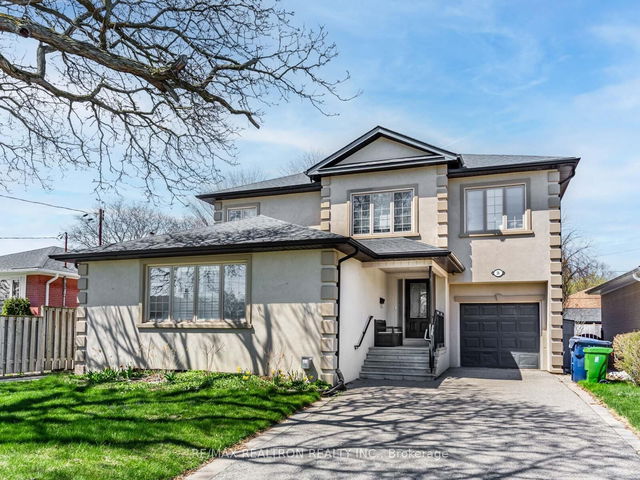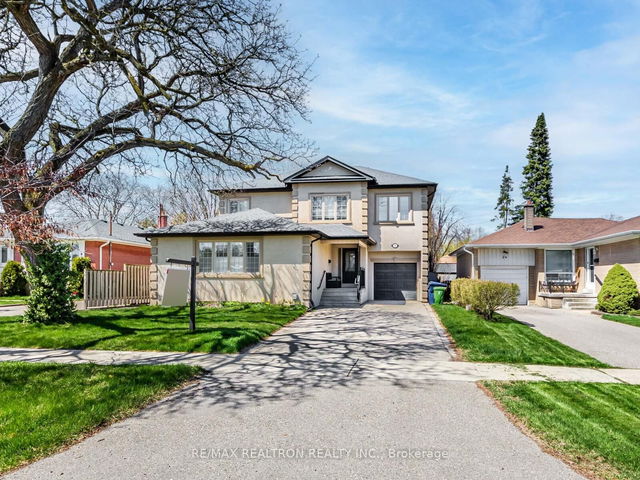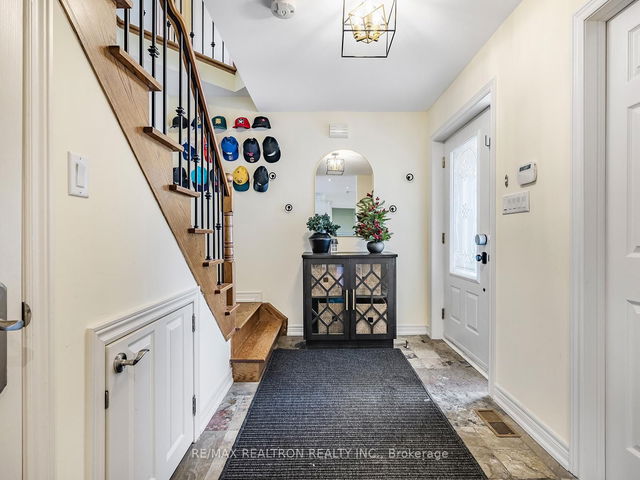| Level | Name | Size | Features |
|---|---|---|---|
Second | Bedroom 2 | 14.9 x 8.2 ft | |
Second | Primary Bedroom | 23.7 x 23.1 ft | |
Main | Family Room | 26.8 x 16.3 ft |
26 Eriksdale Road




About 26 Eriksdale Road
26 Eriksdale Road is an Etobicoke detached house for sale. 26 Eriksdale Road has an asking price of $1699000, and has been on the market since April 2025. This detached house has 4+1 beds, 4 bathrooms and is (over) 700 sqft. Situated in Etobicoke's Markland Wood neighbourhood, Etobicoke West Mall, Islington-City Centre West, Eringate-Centennial-West Deane and Applewood are nearby neighbourhoods.
Some good places to grab a bite are The Richview-Turkuyem Restaurant, Pastries & Delicatessen or McDonald's. Venture a little further for a meal at one of Markland Wood neighbourhood's restaurants. If you love coffee, you're not too far from Starbucks located at 4201 Bloor St W. Nearby grocery options: West Mall Super Save SPRMKT is a 4-minute walk.
For those residents of 26 Eriksdale Rd, Toronto without a car, you can get around rather easily. The closest transit stop is a Bus Stop (Bloor St West at Koos Rd) and is a short distance away connecting you to Toronto's public transit service. It also has route Bloor West nearby. Access to Hwy 427 from 26 Eriksdale Rd is within a 4-minute drive, making it easy for those driving to get into and out of the city using Dundas St W ramps.
- 4 bedroom houses for sale in Markland Wood
- 2 bedroom houses for sale in Markland Wood
- 3 bed houses for sale in Markland Wood
- Townhouses for sale in Markland Wood
- Semi detached houses for sale in Markland Wood
- Detached houses for sale in Markland Wood
- Houses for sale in Markland Wood
- Cheap houses for sale in Markland Wood
- 3 bedroom semi detached houses in Markland Wood
- 4 bedroom semi detached houses in Markland Wood
- homes for sale in Willowdale
- homes for sale in King West
- homes for sale in Mimico
- homes for sale in Scarborough Town Centre
- homes for sale in Islington-City Centre West
- homes for sale in Harbourfront
- homes for sale in Church St. Corridor
- homes for sale in Yonge and Bloor
- homes for sale in Queen West
- homes for sale in St. Lawrence



