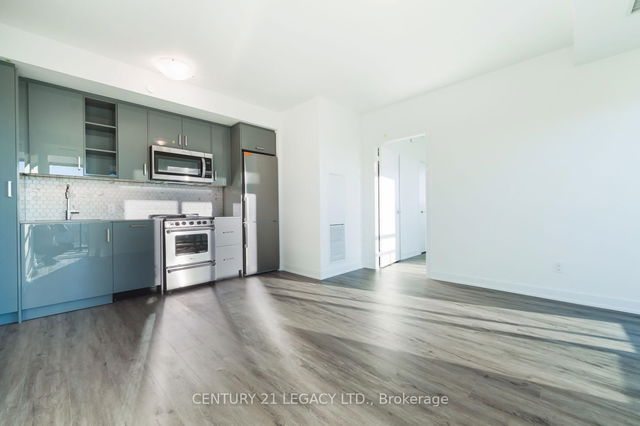
About 1808 - 251 Manitoba Street
1808 - 251 Manitoba Street is an Etobicoke condo which was for sale. Asking $688900, it was listed in June 2025, but is no longer available and has been taken off the market (Expired) on 8th of September 2025.. This 700-799 sqft condo has 2 beds and 2 bathrooms. 1808 - 251 Manitoba Street resides in the Etobicoke Mimico neighbourhood, and nearby areas include Stonegate Queensway, Swansea, New Toronto and Baby Point.
Want to dine out? There are plenty of good restaurant choices not too far from 251 Manitoba St, Toronto.Grab your morning coffee at Starbucks located at 150 Park Lawn Rd. Nearby grocery options: Metro is a 5-minute walk.
For those residents of 251 Manitoba St, Toronto without a car, you can get around rather easily. The closest transit stop is a Bus Stop (Manitoba St at Legion Rd) and is only steps away connecting you to Toronto's public transit service. It also has route Mimico Go nearby. Access to Gardiner Expressway from 251 Manitoba St is within a 4-minute drive, making it easy for those driving to get into and out of the city getting on and off at Islington Ave.
- 4 bedroom houses for sale in Mimico
- 2 bedroom houses for sale in Mimico
- 3 bed houses for sale in Mimico
- Townhouses for sale in Mimico
- Semi detached houses for sale in Mimico
- Detached houses for sale in Mimico
- Houses for sale in Mimico
- Cheap houses for sale in Mimico
- 3 bedroom semi detached houses in Mimico
- 4 bedroom semi detached houses in Mimico
- homes for sale in Willowdale
- homes for sale in King West
- homes for sale in Mimico
- homes for sale in Scarborough Town Centre
- homes for sale in Harbourfront
- homes for sale in Islington-City Centre West
- homes for sale in L'amoreaux
- homes for sale in Newtonbrook
- homes for sale in Church St. Corridor
- homes for sale in Bayview Village
- There are no active MLS listings right now. Please check back soon!






