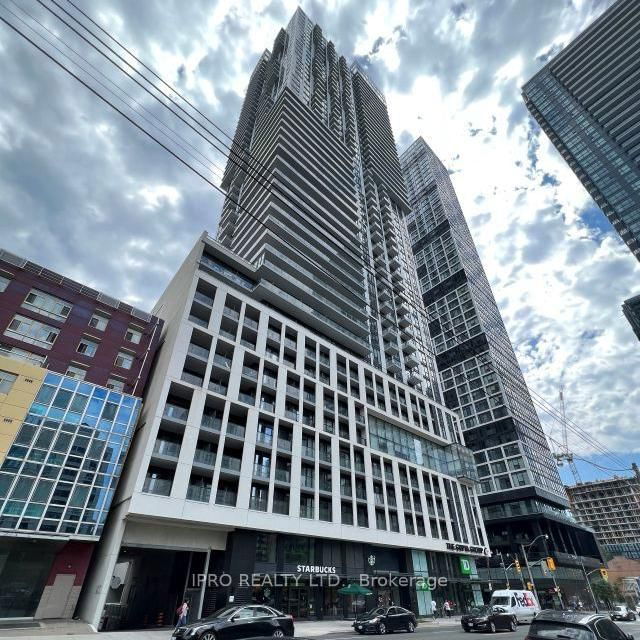| Name | Size | Features |
|---|---|---|
Primary Bedroom | 9.1 x 9.0 ft | |
Kitchen | 18.0 x 9.1 ft | |
Living Room | 18.0 x 9.1 ft |
Use our AI-assisted tool to get an instant estimate of your home's value, up-to-date neighbourhood sales data, and tips on how to sell for more.




| Name | Size | Features |
|---|---|---|
Primary Bedroom | 9.1 x 9.0 ft | |
Kitchen | 18.0 x 9.1 ft | |
Living Room | 18.0 x 9.1 ft |
Use our AI-assisted tool to get an instant estimate of your home's value, up-to-date neighbourhood sales data, and tips on how to sell for more.
Located at 706 - 251 Jarvis Street, this Toronto condo is available for sale. It was listed at $599900 in May 2025 and has 2 beds and 1 bathroom. Situated in Toronto's Cabbagetown neighbourhood, Moss Park, Church St. Corridor, St. Lawrence and Regent Park are nearby neighbourhoods.
There are a lot of great restaurants around 251 Jarvis St, Toronto. If you can't start your day without caffeine fear not, your nearby choices include Tim Hortons. For those that love cooking, Metro is nearby.
Transit riders take note, 251 Jarvis St, Toronto is only steps away to the closest public transit Bus Stop (Dundas St East at Jarvis St) with route Dundas. Residents of 251 Jarvis St also have easy access to Gardiner Expressway, which is within a 4-minute drive using on and off ramps on Lower Sherbourne St.