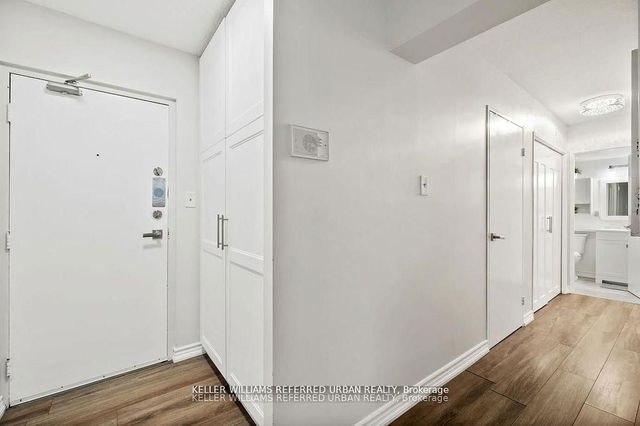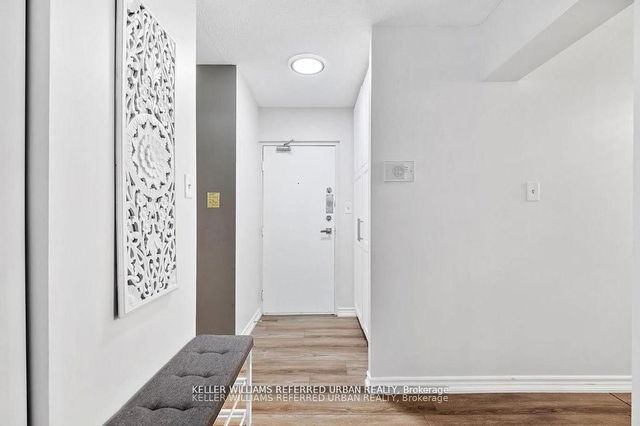1004 - 2500 Bridletowne Circle




About 1004 - 2500 Bridletowne Circle
Located at 1004 - 2500 Bridletowne Circle, this Scarborough condo is available for sale. 1004 - 2500 Bridletowne Circle has an asking price of $428000, and has been on the market since April 2025. This 882 sqft condo unit has 2 beds and 1 bathroom. Situated in Scarborough's L'amoreaux neighbourhood, Pleasant View, Hillcrest Village, The Peanut and Milliken Mills West are nearby neighbourhoods.
There are a lot of great restaurants around 2500 Bridletowne Cir, Toronto. If you can't start your day without caffeine fear not, your nearby choices include Tim Hortons. For those that love cooking, Metro is a 3-minute walk.
If you are looking for transit, don't fear, 2500 Bridletowne Cir, Toronto has a public transit Bus Stop (Warden Ave at Bridletowne Cir (North)) only steps away. It also has route Warden, and route Victoria Park Night Bus close by. Residents of 2500 Bridletowne Cir also have decent access to Hwy 404, which is within a few minutes drive using on and off ramps on Finch Ave E.
- 4 bedroom houses for sale in L'amoreaux
- 2 bedroom houses for sale in L'amoreaux
- 3 bed houses for sale in L'amoreaux
- Townhouses for sale in L'amoreaux
- Semi detached houses for sale in L'amoreaux
- Detached houses for sale in L'amoreaux
- Houses for sale in L'amoreaux
- Cheap houses for sale in L'amoreaux
- 3 bedroom semi detached houses in L'amoreaux
- 4 bedroom semi detached houses in L'amoreaux
- homes for sale in Willowdale
- homes for sale in King West
- homes for sale in Mimico
- homes for sale in Scarborough Town Centre
- homes for sale in Islington-City Centre West
- homes for sale in Harbourfront
- homes for sale in Church St. Corridor
- homes for sale in Yonge and Bloor
- homes for sale in Bay St. Corridor
- homes for sale in Queen West



