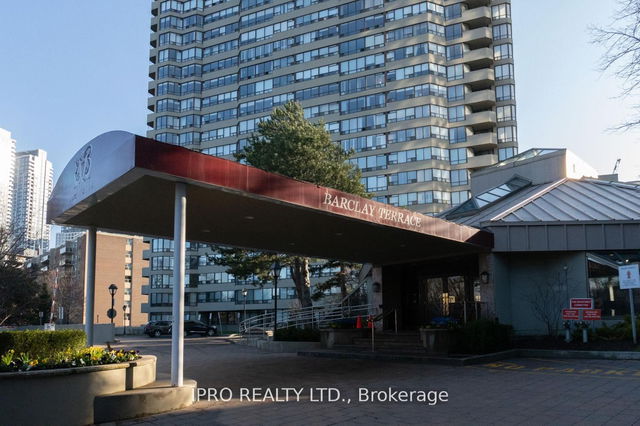#422 - 25 Earlington Avenue




About #422 - 25 Earlington Avenue
#422 - 25 Earlington Ave is an Etobicoke condo which was for sale right off Prince Edward And Dundas. Asking $1149000, it was listed in February 2025, but is no longer available and has been taken off the market (Unavailable).. This 1299 sqft condo unit has 2+1 beds and 2 bathrooms. #422 - 25 Earlington Ave resides in the Etobicoke Kingsway neighbourhood, and nearby areas include Lambton, Baby Point, Edenbridge- Humber Valley and Runnymede.
There are a lot of great restaurants nearby 25 Earlington Ave, Toronto.Grab your morning coffee at Starbucks located at 4242 Dundas St W. Nearby grocery options: Dundas Food Mart is only a 6 minute walk.
Transit riders take note, 25 Earlington Ave, Toronto is only steps away to the closest public transit Bus Stop (Dundas St West at Old Dundas St) with route Junction-dundas West. Access to Gardiner Expressway from 25 Earlington Ave is within a 9-minute drive, making it easy for those driving to get into and out of the city using Islington Ave ramps.
- 4 bedroom houses for sale in The Kingsway
- 2 bedroom houses for sale in The Kingsway
- 3 bed houses for sale in The Kingsway
- Townhouses for sale in The Kingsway
- Semi detached houses for sale in The Kingsway
- Detached houses for sale in The Kingsway
- Houses for sale in The Kingsway
- Cheap houses for sale in The Kingsway
- 3 bedroom semi detached houses in The Kingsway
- 4 bedroom semi detached houses in The Kingsway
- homes for sale in Willowdale
- homes for sale in King West
- homes for sale in Mimico
- homes for sale in Scarborough Town Centre
- homes for sale in Islington-City Centre West
- homes for sale in Harbourfront
- homes for sale in Church St. Corridor
- homes for sale in Bay St. Corridor
- homes for sale in Yonge and Bloor
- homes for sale in Queen West



