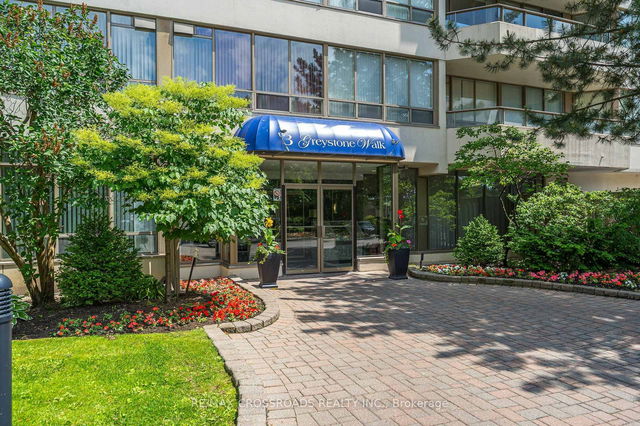1610 - 2466 Eglinton Avenue E




About 1610 - 2466 Eglinton Avenue E
1610 - 2466 Eglinton Avenue E is a Scarborough condo which was for sale. Asking $594999, it was listed in June 2025, but is no longer available and has been taken off the market (Sold Conditional) on 27th of June 2025. This condo unit has 2+1 beds, 2 bathrooms and is 1043 sqft. 1610 - 2466 Eglinton Avenue E, Scarborough is situated in Scarborough Town Centre, with nearby neighbourhoods in Scarborough Junction, Dorset Park, Bluffs and Clairlea.
There are a lot of great restaurants nearby 2466 Eglinton Ave E, Toronto.Grab your morning coffee at Country Style located at 2467 Eglinton Ave E. For grabbing your groceries, Yal Market is a short distance away.
If you are looking for transit, don't fear, 2466 Eglinton Ave E, Toronto has a public transit Bus Stop (Eglinton Ave East at Midland Ave West Side) nearby. It also has route Cliffside close by. If you're driving from 2466 Eglinton Ave E, you'll have access to the rest of the city by way of Hwy 401 as well, which is within a 10-minute drive using on and off ramps on Kennedy Rd.
- 4 bedroom houses for sale in Scarborough Town Centre
- 2 bedroom houses for sale in Scarborough Town Centre
- 3 bed houses for sale in Scarborough Town Centre
- Townhouses for sale in Scarborough Town Centre
- Semi detached houses for sale in Scarborough Town Centre
- Detached houses for sale in Scarborough Town Centre
- Houses for sale in Scarborough Town Centre
- Cheap houses for sale in Scarborough Town Centre
- 3 bedroom semi detached houses in Scarborough Town Centre
- 4 bedroom semi detached houses in Scarborough Town Centre
- homes for sale in Willowdale
- homes for sale in King West
- homes for sale in Mimico
- homes for sale in Scarborough Town Centre
- homes for sale in Harbourfront
- homes for sale in Islington-City Centre West
- homes for sale in Newtonbrook
- homes for sale in Church St. Corridor
- homes for sale in L'amoreaux
- homes for sale in Bayview Village
- There are no active MLS listings right now. Please check back soon!



