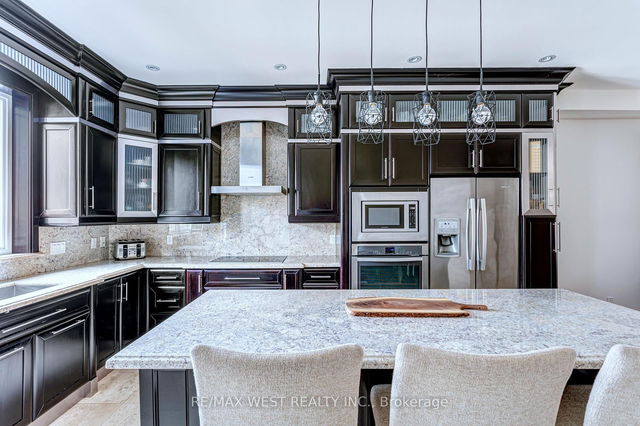| Level | Name | Size | Features |
|---|---|---|---|
Main | Bedroom | 3.76 x 2.54 ft | Open Concept, Hardwood Floor, Pot Lights |
Main | Kitchen | 4.55 x 4.36 ft | O/Looks Living, Hardwood Floor, Pot Lights |
Main | Living Room | 2.40 x 3.61 ft | Centre Island, Granite Counter, Eat-In Kitchen |
240 Rosethorn Avenue




About 240 Rosethorn Avenue
240 Rosethorn Avenue is a York detached house for sale. It has been listed at $1299999 since November 2024. This 1500-2000 sqft detached house has 3+1 beds and 4 bathrooms. 240 Rosethorn Avenue resides in the York Keelesdale neighbourhood, and nearby areas include Carleton Village, Fairbank, Corso Italia and The Junction.
Looking for your next favourite place to eat? There is a lot close to 240 Rosethorn Ave, Toronto.Grab your morning coffee at Pico Sports Bar & Cafe located at 528 Rogers Rd. For grabbing your groceries, Dynasty Bakery & Cafe is only steps away.
If you are looking for transit, don't fear, 240 Rosethorn Ave, Toronto has a public transit Bus Stop (Rogers Rd at Silverthorn Ave) a short distance away. It also has route Rogers Road close by. For drivers at 240 Rosethorn Ave, it might be easier to get around the city getting on or off Allen Rd and Lawrence Ave W, which is within a few minutes drive.
- 4 bedroom houses for sale in Keelesdale
- 2 bedroom houses for sale in Keelesdale
- 3 bed houses for sale in Keelesdale
- Townhouses for sale in Keelesdale
- Semi detached houses for sale in Keelesdale
- Detached houses for sale in Keelesdale
- Houses for sale in Keelesdale
- Cheap houses for sale in Keelesdale
- 3 bedroom semi detached houses in Keelesdale
- 4 bedroom semi detached houses in Keelesdale
- homes for sale in Willowdale
- homes for sale in King West
- homes for sale in Mimico
- homes for sale in Harbourfront
- homes for sale in Scarborough Town Centre
- homes for sale in Islington-City Centre West
- homes for sale in Church St. Corridor
- homes for sale in Bay St. Corridor
- homes for sale in Yonge and Bloor
- homes for sale in St. Lawrence



