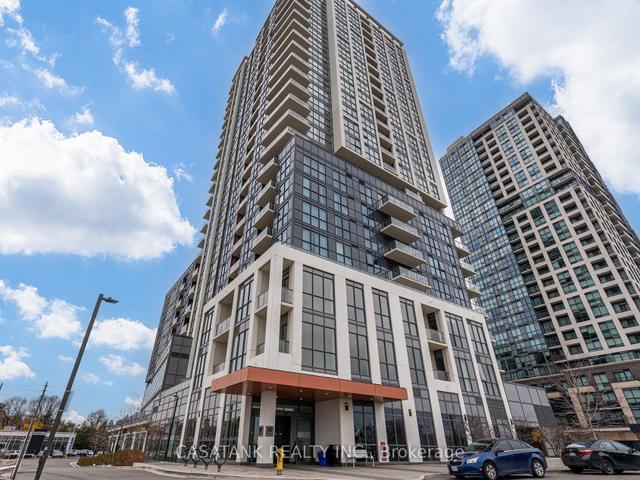EXTRAS: Includes Stainless Steel Fridge, Stove, Dishwasher, Microwave. Upgraded Washer/Dryer. All Light Fixtures and Window Coverings. Includes Parking Spot and Locker!
3104 - 225 Sherway Gardens Rd




EXTRAS: Includes Stainless Steel Fridge, Stove, Dishwasher, Microwave. Upgraded Washer/Dryer. All Light Fixtures and Window Coverings. Includes Parking Spot and Locker!
About 3104 - 225 Sherway Gardens Rd
3104 - 225 Sherway Gardens Rd is an Etobicoke condo which was for sale right off The Queensway and 427 and Evans Ave. It was listed at $554900 in November 2024 but is no longer available and has been taken off the market (Terminated) on 3rd of December 2024. This condo unit has 1+1 beds, 1 bathroom and is 598 sqft. Situated in Etobicoke's Islington-City Centre West neighbourhood, Alderwood, Dixie, Long Branch and Lakeview are nearby neighbourhoods.
Want to dine out? There are plenty of good restaurant choices not too far from 225 Sherway Gardens Rd, Toronto.Grab your morning coffee at Tim Hortons located at 200 Sherway Dr. For those that love cooking, Williams-Sonoma is nearby.
For those residents of 225 Sherway Gardens Rd, Toronto without a car, you can get around rather easily. The closest transit stop is a Bus Stop (Sherway Gardens Rd at Sherway Gate (Mall)) and is only steps away connecting you to Toronto's public transit service. It also has route Sherway nearby. If you need to get on the highway often from 225 Sherway Gardens Rd, Hwy 427 and Dundas St W has both on and off ramps and is within a few minutes drive.
- 4 bedroom houses for sale in Islington-City Centre West
- 2 bedroom houses for sale in Islington-City Centre West
- 3 bed houses for sale in Islington-City Centre West
- Townhouses for sale in Islington-City Centre West
- Semi detached houses for sale in Islington-City Centre West
- Detached houses for sale in Islington-City Centre West
- Houses for sale in Islington-City Centre West
- Cheap houses for sale in Islington-City Centre West
- 3 bedroom semi detached houses in Islington-City Centre West
- 4 bedroom semi detached houses in Islington-City Centre West
- homes for sale in Willowdale
- homes for sale in King West
- homes for sale in Mimico
- homes for sale in Harbourfront
- homes for sale in Bay St. Corridor
- homes for sale in Church St. Corridor
- homes for sale in Scarborough Town Centre
- homes for sale in Islington-City Centre West
- homes for sale in Yonge and Bloor
- homes for sale in L'amoreaux



