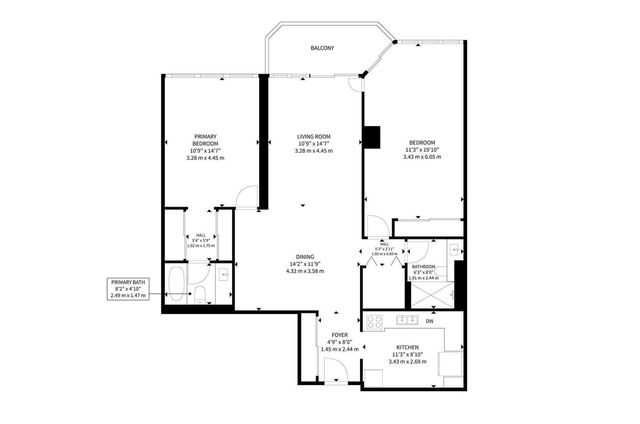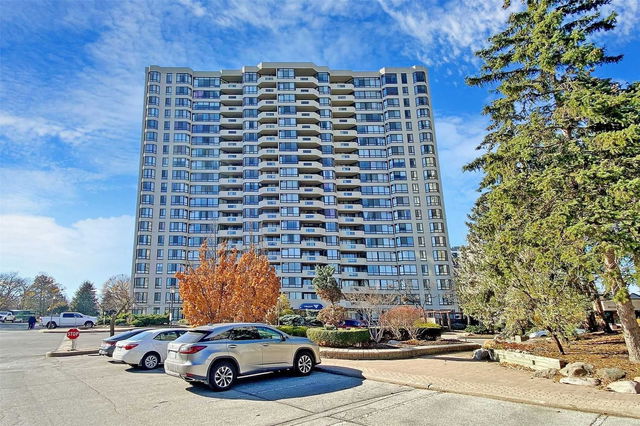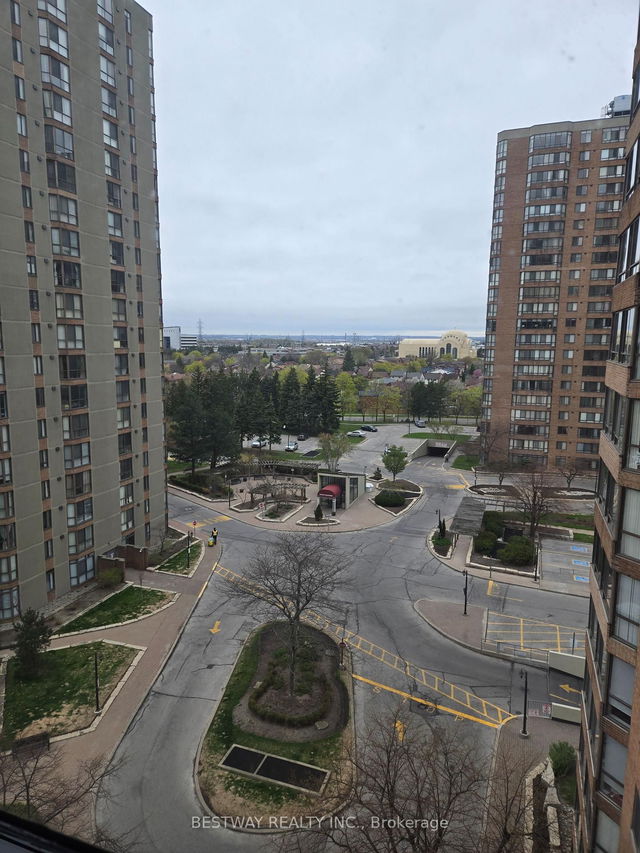#211 - 225 Bamburgh Circle




About #211 - 225 Bamburgh Circle
#211 - 225 Bamburgh Circ is a Scarborough condo which was for sale right off Warden and Steeles. Listed at $658000 in March 2023, the listing is no longer available and has been taken off the market (Suspended) on 22nd of April 2023. #211 - 225 Bamburgh Circ has 2+1 beds and 2 bathrooms. #211 - 225 Bamburgh Circ resides in the Scarborough L'amoreaux neighbourhood, and nearby areas include Milliken Mills West, Hillcrest Village, Pleasant View and German Mills.
225 Bamburgh Cir, Toronto is a 11-minute walk from Starbucks for that morning caffeine fix and if you're not in the mood to cook, Jeon Ju Hyang and Crown Jewel Fine Dining are near this condo. Groceries can be found at Foody Mart which is not far and you'll find Dom's Pharmacy a 13-minute walk as well. If you're an outdoor lover, condo residents of 225 Bamburgh Cir, Toronto are a 14-minute walk from L'Amoreaux Dog Park.
If you are reliant on transit, don't fear, 225 Bamburgh Cir, Toronto has a TTC BusStop (WARDEN AVE AT BAMBURGH CIR (SOUTH)) a short walk. It also has (Bus) route 324 Victoria Park Night Bus, and (Bus) route 68 Warden close by. DON MILLS STATION - SUBWAY PLATFORM Subway is also a 5-minute drive. Residents of 225 Bamburgh Cir also have decent access to Hwy 404, which is within a few minutes drive using on and off ramps on Steeles Ave E.
- 4 bedroom houses for sale in L'amoreaux
- 2 bedroom houses for sale in L'amoreaux
- 3 bed houses for sale in L'amoreaux
- Townhouses for sale in L'amoreaux
- Semi detached houses for sale in L'amoreaux
- Detached houses for sale in L'amoreaux
- Houses for sale in L'amoreaux
- Cheap houses for sale in L'amoreaux
- 3 bedroom semi detached houses in L'amoreaux
- 4 bedroom semi detached houses in L'amoreaux
- homes for sale in Willowdale
- homes for sale in King West
- homes for sale in Mimico
- homes for sale in Scarborough Town Centre
- homes for sale in Islington-City Centre West
- homes for sale in Harbourfront
- homes for sale in Church St. Corridor
- homes for sale in Yonge and Bloor
- homes for sale in Bay St. Corridor
- homes for sale in Queen West



