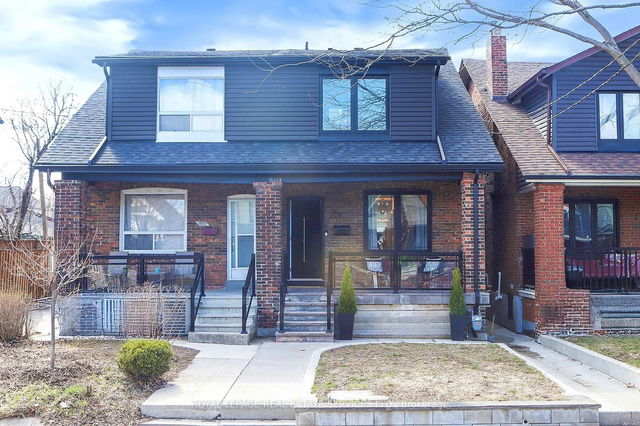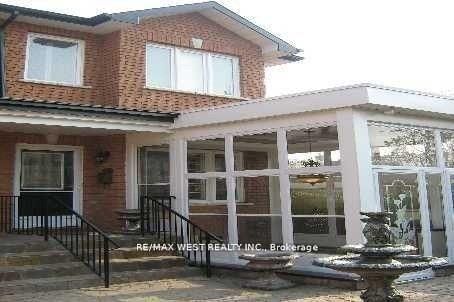Size
-
Lot size
2304 sqft
Street frontage
-
Possession
Flexible
Price per sqft
$600 - $799
Taxes
$6,359 (2024)
Parking Type
-
Style
2-Storey
See what's nearby
Description
This Stunning Renovated 3+1 Bedroom 4 Bathroom Home Has Everything You Could Want In Prime Corso Italia. Excellent Open Concept Main Floor Layout With Powder Room, Front Hall Closet, Combined Living & Dining Room, Modern Kitchen With Quartz Counters, S/S Appliances, Centre Island With Seating, Pantry & Walk Out To Yard. Oversized Primary Bedroom With Walk In Closet, 5pc Ensuite Bathroom & Walk Out To Private Balcony, Spacious 2nd & 3rd Bedrooms, Upper Level Laundry With Side By Side Washer & Dryer Plus Storage. Finished Lower Level With Separate Entrance, 4th Bedroom, Second Kitchen & Additional Washer & Dryer - Fully Ready To Go As A Basement Suite For Supplementary Income (Partition Can Be Easily Removed For Single Family Use). High Ceilings In Basement! No Maintenance Backyard With Interlocking & Astroturf. Large Detached Garage! Completely Remodelled in 2018. Larger Than Most Homes In The Neighbourhood! Tons Of Natural Light! An Absolute Must See!
Broker: ROYAL LEPAGE REAL ESTATE SERVICES LTD.
MLS®#: W12071531
Property details
Parking:
Yes
Parking type:
-
Property type:
Semi-Detached
Heating type:
Forced Air
Style:
2-Storey
MLS Size:
1500-2000 sqft
Lot front:
18 Ft
Lot depth:
128 Ft
Listed on:
Apr 9, 2025
Show all details
Rooms
| Level | Name | Size | Features |
|---|---|---|---|
Main | Dining Room | 16.1 x 14.5 ft | |
Lower | Recreation | 20.1 x 12.2 ft | |
Second | Bedroom 2 | 11.8 x 11.3 ft |
Show all
Instant estimate:
orto view instant estimate
$177,899
higher than listed pricei
High
$1,438,707
Mid
$1,376,899
Low
$1,318,499







