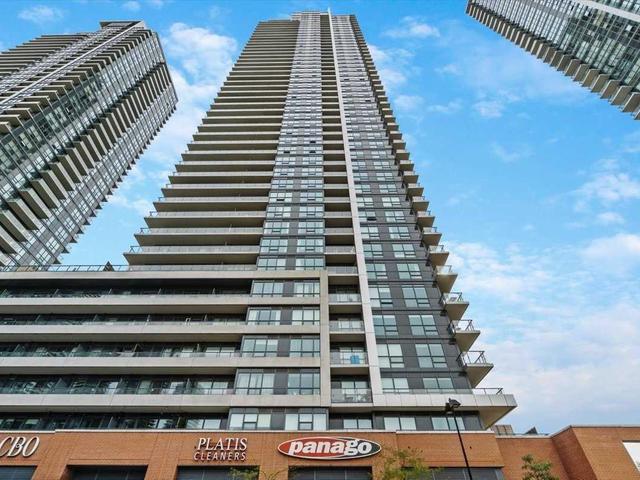EXTRAS: 2 Lockers And 1 Parking. Heated Bathroom Floors (Both Bathrooms), S/S Kitchen Appliances, Washer & Dryer, Quartz Countertops, Engineered Hardwood Throughout, Floor To Ceiling Windows Throughout.

EXTRAS: 2 Lockers And 1 Parking. Heated Bathroom Floors (Both Bathrooms), S/S Kitchen Appliances, Washer & Dryer, Quartz Countertops, Engineered Hardwood Throughout, Floor To Ceiling Windows Throughout.
About UPH06 - 2220 Lake Shore Blvd W
Uph06 - 2220 Lake Shore Blvd W is an Etobicoke condo which was for sale, near Park Lawn and Lake Shore. It was listed at $1288800 in September 2021 but is no longer available and has been taken off the market (Sold) on 23rd of September 2021.. This 1262 sqft condo unit has 3+1 beds and 2 bathrooms. Uph06 - 2220 Lake Shore Blvd W resides in the Etobicoke Mimico neighbourhood, and nearby areas include Stonegate Queensway, Swansea, New Toronto and High Park.
There are quite a few restaurants to choose from around 2220 Lake Shore Blvd W, Toronto. Some good places to grab a bite are Sunset Grill and Panago Pizza. Venture a little further for a meal at Chiang Mai, Hatsu Sushi or Krazy Roll. If you love coffee, you're not too far from La Sirena Espresso Bar & Gelato located at 300 Manitoba Street. Groceries can be found at Metro which is only steps away and you'll find Shoppers Drug Mart only steps away as well. If you're an outdoor lover, condo residents of 2220 Lake Shore Blvd W, Toronto are a 4-minute walk from Humber Bay Park East, Sir Casimir Gzowski Park and Humber Bay Park West Off-Leash Dog Park.
Transit riders take note, 2220 Lake Shore Blvd W, Toronto is a short walk to the closest TTC BusStop (PARK LAWN RD AT LAKE SHORE BLVD WEST NORTH SIDE) with (Bus) route 66 Prince Edward. JANE STATION - WESTBOUND PLATFORM Subway is also a 3-minute drive. Access to Gardiner Expressway from 2220 Lake Shore Blvd W is within a few minutes drive, making it easy for those driving to get into and out of the city getting on and off at Islington Ave.
- 4 bedroom houses for sale in Mimico
- 2 bedroom houses for sale in Mimico
- 3 bed houses for sale in Mimico
- Townhouses for sale in Mimico
- Semi detached houses for sale in Mimico
- Detached houses for sale in Mimico
- Houses for sale in Mimico
- Cheap houses for sale in Mimico
- 3 bedroom semi detached houses in Mimico
- 4 bedroom semi detached houses in Mimico
- homes for sale in Willowdale
- homes for sale in King West
- homes for sale in Scarborough Town Centre
- homes for sale in Mimico
- homes for sale in Harbourfront
- homes for sale in Islington-City Centre West
- homes for sale in Newtonbrook
- homes for sale in L'amoreaux
- homes for sale in Church St. Corridor
- homes for sale in Queen West
- There are no active MLS listings right now. Please check back soon!






