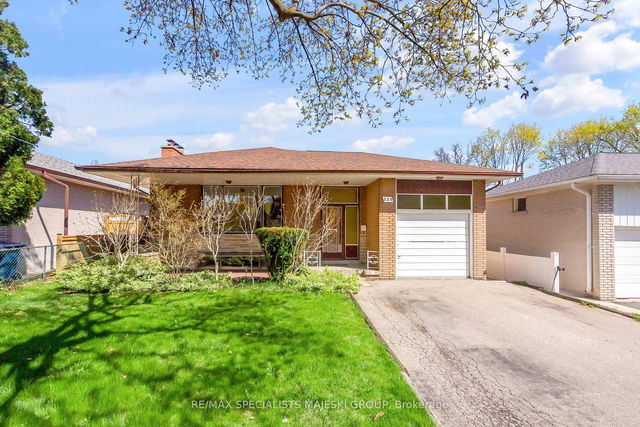| Level | Name | Size | Features |
|---|---|---|---|
Main | Living Room | 12.5 x 21.1 ft | |
Basement | Utility Room | 11.1 x 12.7 ft | |
Basement | Recreation | 18.1 x 18.9 ft |

About 220 The Westway N/A
220 The Westway N/a is an Etobicoke detached house for sale. It was listed at $895000 in May 2025 and has 3+2 beds and 2 bathrooms. 220 The Westway N/a, Etobicoke is situated in Richview, with nearby neighbourhoods in Kingsview Village, Humber Heights, Princess Gardens and Edenbridge- Humber Valley.
Nearby grocery options: Emiliano & Ana's No Frills is only a 9 minute walk.
For those residents of 220 The Westway, Toronto without a car, you can get around quite easily. The closest transit stop is a Bus Stop (The Westway at Epping St) and is a short walk connecting you to Toronto's public transit service. It also has route Lawrence West nearby. For drivers at 220 The Westway, it might be easier to get around the city getting on or off Hwy 401 and Dixon Rd, which is within a 4-minute drive.
- 4 bedroom houses for sale in Richview
- 2 bedroom houses for sale in Richview
- 3 bed houses for sale in Richview
- Townhouses for sale in Richview
- Semi detached houses for sale in Richview
- Detached houses for sale in Richview
- Houses for sale in Richview
- Cheap houses for sale in Richview
- 3 bedroom semi detached houses in Richview
- 4 bedroom semi detached houses in Richview
- homes for sale in Willowdale
- homes for sale in King West
- homes for sale in Mimico
- homes for sale in Scarborough Town Centre
- homes for sale in Islington-City Centre West
- homes for sale in Harbourfront
- homes for sale in Church St. Corridor
- homes for sale in Yonge and Bloor
- homes for sale in Bay St. Corridor
- homes for sale in Queen West






