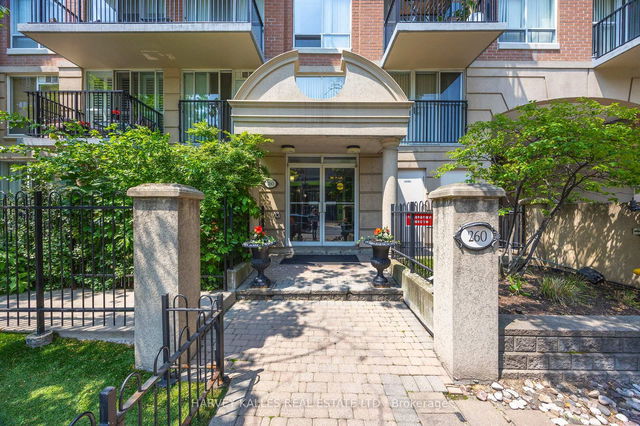709 - 2181 Yonge Street




About 709 - 2181 Yonge Street
709 - 2181 Yonge Street is a Toronto condo which was for sale. Asking $720000, it was listed in November 2024, but is no longer available and has been taken off the market (Sold Conditional) on 23rd of March 2025. This condo unit has 2 beds, 2 bathrooms and is 969 sqft. 709 - 2181 Yonge Street, Toronto is situated in Yonge and Eglinton, with nearby neighbourhoods in Chaplin Estates, Mount Pleasant, Davisville Village and Allenby.
Some good places to grab a bite are The Keg Steakhouse + Bar, Coffee & Deli Delight or Mandarin Restaurant. Venture a little further for a meal at one of Yonge and Eglinton neighbourhood's restaurants. If you love coffee, you're not too far from Starbucks located at 2193 Yonge St. For those that love cooking, Metro is not far.
Living in this Yonge and Eglinton condo is easy. There is also Opposite 2190 Yonge St Bus Stop, only steps away, with route Yonge, and route Yonge Night Bus nearby. Residents of 2181 Yonge St also have decent access to Allen Rd, which is within a few minutes drive using Lawrence Ave W ramps.
- 4 bedroom houses for sale in Yonge and Eglinton
- 2 bedroom houses for sale in Yonge and Eglinton
- 3 bed houses for sale in Yonge and Eglinton
- Townhouses for sale in Yonge and Eglinton
- Semi detached houses for sale in Yonge and Eglinton
- Detached houses for sale in Yonge and Eglinton
- Houses for sale in Yonge and Eglinton
- Cheap houses for sale in Yonge and Eglinton
- 3 bedroom semi detached houses in Yonge and Eglinton
- 4 bedroom semi detached houses in Yonge and Eglinton
- homes for sale in Willowdale
- homes for sale in King West
- homes for sale in Mimico
- homes for sale in Scarborough Town Centre
- homes for sale in Islington-City Centre West
- homes for sale in Harbourfront
- homes for sale in Church St. Corridor
- homes for sale in Bay St. Corridor
- homes for sale in Yonge and Bloor
- homes for sale in Bayview Village



