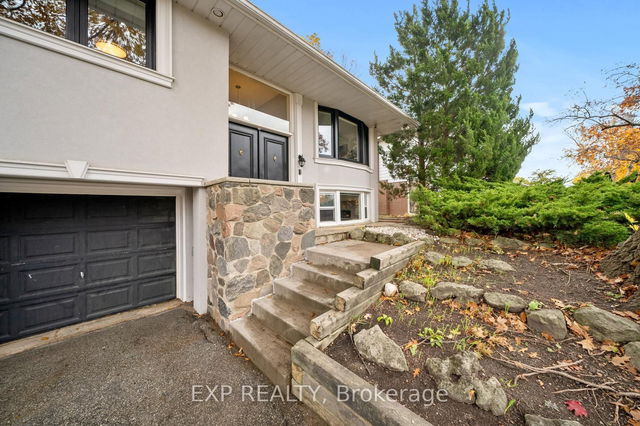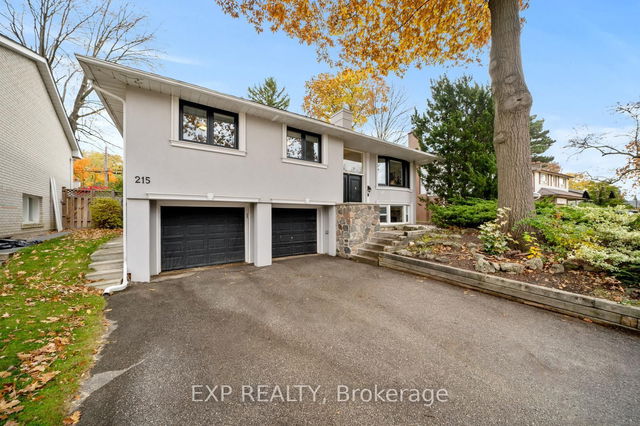Size
102 - 139 sqm
Lot Size
508.37 sqm
Price /sqft
$866 - $1,181
Street Frontage
NA
Area
Style
Bungalow-Raised
Property Details
Heating Type:
Forced Air
Parking:
8
Parking Type:
NA
Property Type:
Detached
Lot Front:
15.24 M
Lot Depth:
33.22 M



102 - 139 sqm
508.37 sqm
$866 - $1,181
NA
Bungalow-Raised
215 Mill Rd is in the city of Toronto. This property is conveniently located near the intersection of Bloor St W and Mill Rd. Situated near your area are the neighbourhoods of Markland Wood, Etobicoke West Mall, Eringate-Centennial-West Deane, and Applewood, and the city of Airport is also close by.
For those that love cooking, Astoria Bakery is a 10-minute walk.
Living in this Markland Wood property is easy. There is also Mill Rd at Toledo Rd Bus Stop, only steps away, with route Bloor West nearby. Access to Hwy 427 from 215 Mill Rd is within a 4-minute drive, making it easy for those driving to get into and out of the city using Burnhamthorpe Rd ramps.