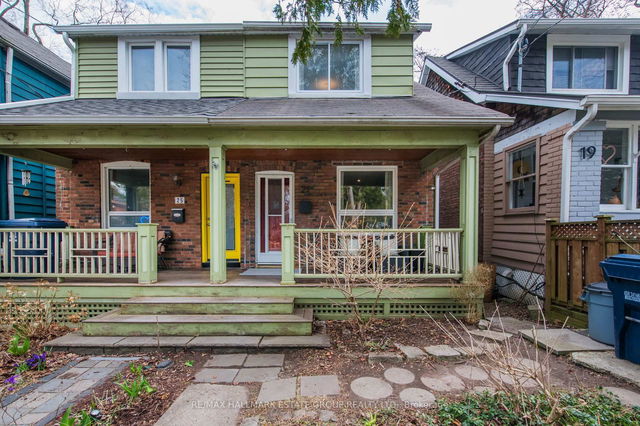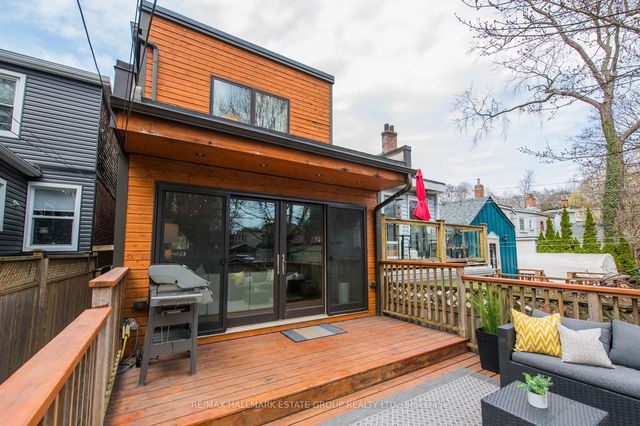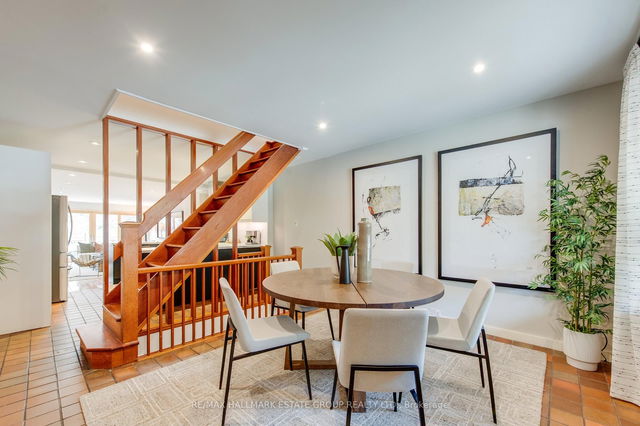| Level | Name | Size | Features |
|---|---|---|---|
Second | Office | 11.5 x 5.9 ft | |
Basement | Laundry | 11.0 x 7.8 ft | |
Basement | Recreation | 19.6 x 11.1 ft |
21 Harriet Street




About 21 Harriet Street
21 Harriet Street is a Toronto semi detached house for sale. It was listed at $1089000 in April 2025 and has 2 beds and 2 bathrooms. 21 Harriet Street resides in the Toronto Leslieville neighbourhood, and nearby areas include The Pocket, Blake-Jones, Little India and Greenwood-Coxwell.
There are a lot of great restaurants around 21 Harriet St, Toronto. If you can't start your day without caffeine fear not, your nearby choices include Tim Hortons. Nearby grocery options: Greenwood Fruit Market is a 4-minute walk.
Transit riders take note, 21 Harriet St, Toronto is not far to the closest public transit Bus Stop (Gerrard St East at Leslie St) with route Carlton, and route Carlton. Residents of 21 Harriet St also have decent access to Don Valley Parkway, which is within a few minutes drive
- 4 bedroom houses for sale in Leslieville
- 2 bedroom houses for sale in Leslieville
- 3 bed houses for sale in Leslieville
- Townhouses for sale in Leslieville
- Semi detached houses for sale in Leslieville
- Detached houses for sale in Leslieville
- Houses for sale in Leslieville
- Cheap houses for sale in Leslieville
- 3 bedroom semi detached houses in Leslieville
- 4 bedroom semi detached houses in Leslieville
- homes for sale in Willowdale
- homes for sale in King West
- homes for sale in Mimico
- homes for sale in Scarborough Town Centre
- homes for sale in Harbourfront
- homes for sale in Islington-City Centre West
- homes for sale in Church St. Corridor
- homes for sale in Bay St. Corridor
- homes for sale in Yonge and Bloor
- homes for sale in Queen West



