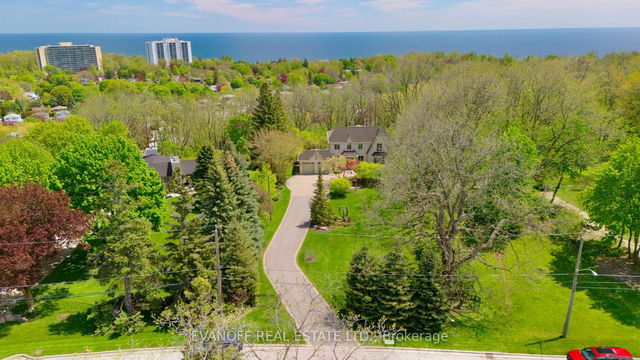This Is An Incredible Opportunity To Own A Special Home In The Prestigious Scarborough Bluffs Neighbourhood! Completely Re-Built In 2002 And Styled After A French Chateau, This Home Sits On An Exceptional Lot With 3-Season Lakeviews! Set Well-Back From The Road, This Property Offers Complete Privacy And European Countryside Vibes! Upon Entering You Will Be Impressed With The Grand Hallway Showcasing Gorgeous Travertine Floors, High Ceilings & Crown Moulding! The Open-Concept Main Floor Consists Of A Large Combined Living Rm/Dining Rm And A Great Family Rm! There Are Multiple Windows To Allow Tons Of Natural Light And Views Of The Property. The Heart Of The Home Is The French-Style Kitchen With Handy Butler's Pantry And Walk-Out To A New Trex Deck Overlooking The Lake & Ravine! There's Also A Tucked-Away Home Office And Convenient Mudroom With Entrance To The 2-Car Garage! The Upper Level Primary Suite Has Beautiful Jatoba Hardwood Flrs, 5-Piece Luxurious Ensuite, W/I Closet & Juliette Balcony To Open & Soak In The Morning Sunlight! Two Other Large Bedrooms & A Laundry Rm Complete This Level. Downstairs You'll Love The Bright Walk-Out & Versatile Layout With Great Options For A Secondary Suite! Easy Access To All Amenities While Enjoying Ultimate Privacy & Seclusion!







