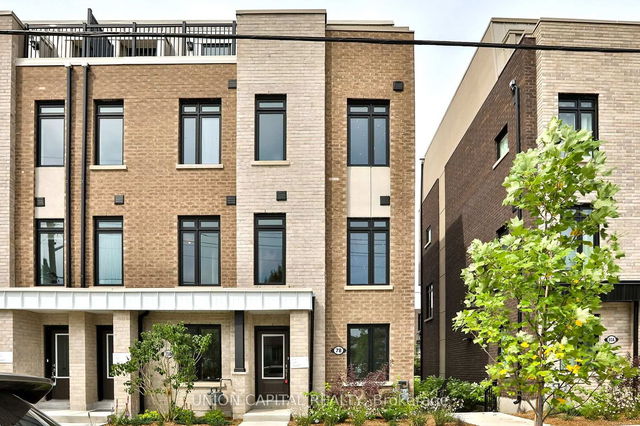| Level | Name | Size | Features |
|---|---|---|---|
Third | Bedroom 2 | 10.0 x 8.9 ft | |
Second | Living Room | 22.1 x 11.5 ft | |
Ground | Bedroom 4 | 12.4 x 15.4 ft |
21 Collip Place




About 21 Collip Place
Located at 21 Collip Place, this North York att/row/twnhouse is available for rent. It was listed at $3700/mo in June 2025 and has 4 beds and 4 bathrooms. 21 Collip Place, North York is situated in Victoria Village, with nearby neighbourhoods in St Clair O'Connor, Clairlea, Oakridge and Wexford - Maryvale.
21 Collip Pl, Toronto is only a 4 minute walk from Tim Hortons for that morning caffeine fix and if you're not in the mood to cook, Sultan of Samosas, Genuine Tea and Frog & the Crown Grill & Bar are near this att/row/twnhouse. For grabbing your groceries, Saks Fine Foods is not far.
If you are reliant on transit, don't fear, 21 Collip Pl, Toronto has a public transit Bus Stop (O'Connor Dr at Sunrise Ave) not far. It also has route O'connor close by. For drivers, the closest highway is Don Valley Parkway and is within a few minutes drive from 21 Collip Pl, making it easier to get into and out of the city using Wynford Dr ramps.
- homes for rent in Willowdale
- homes for rent in King West
- homes for rent in Mimico
- homes for rent in Scarborough Town Centre
- homes for rent in Harbourfront
- homes for rent in Islington-City Centre West
- homes for rent in Church St. Corridor
- homes for rent in Newtonbrook
- homes for rent in Bay St. Corridor
- homes for rent in Yonge and Bloor
- There are no active MLS listings right now. Please check back soon!



