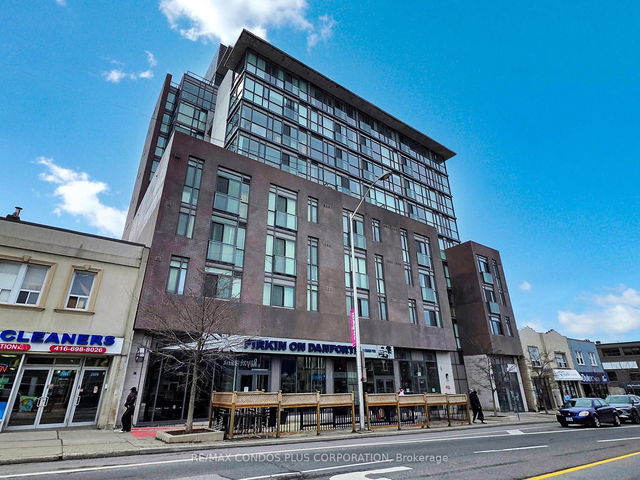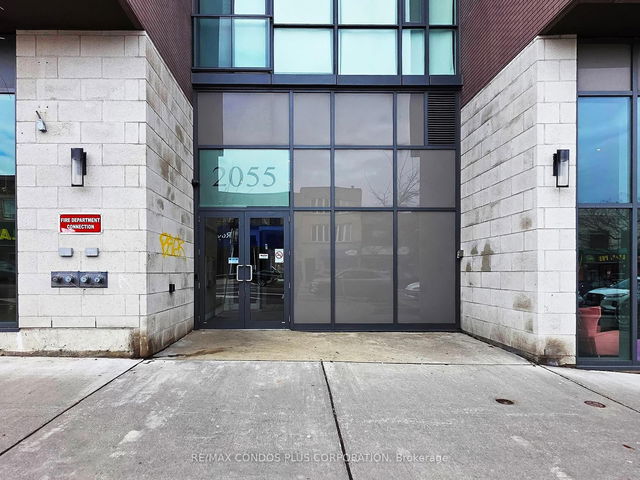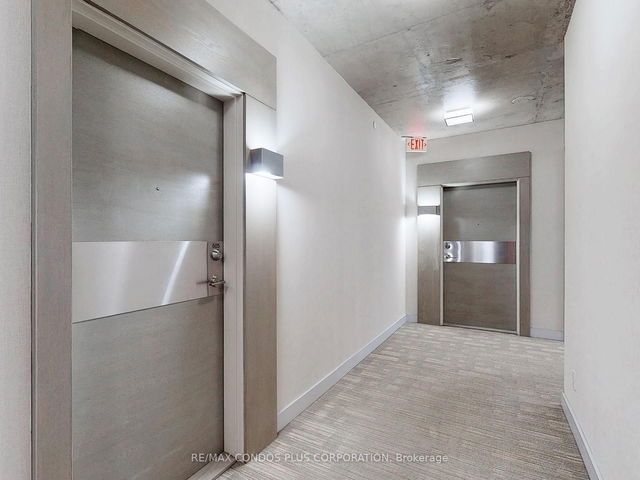| Name | Size | Features |
|---|---|---|
Living Room | 9.9 x 8.3 ft | |
Kitchen | 13.3 x 12.6 ft | |
Dining Room | 13.3 x 12.6 ft |
605 - 2055 Danforth Avenue




About 605 - 2055 Danforth Avenue
605 - 2055 Danforth Avenue is a Toronto condo for sale. It was listed at $519990 in April 2025 and has 1 bed and 1 bathroom. 605 - 2055 Danforth Avenue resides in the Toronto Woodbine-Lumsden neighbourhood, and nearby areas include Upper Beaches | Woodbine Corridor, Main & Danforth / Danforth Village, Greenwood-Coxwell and East York.
Some good places to grab a bite are Pizza Pizza, Quattro Amci Cafe or Carter's Ice Cream. Venture a little further for a meal at one of Woodbine-Lumsden neighbourhood's restaurants. If you love coffee, you're not too far from Cafe Cocoro located at 1989 Danforth Ave. Nearby grocery options: Moberly Natural Foods is only steps away.
Living in this Woodbine-Lumsden condo is easy. There is also Danforth Ave at Woodbine Ave Bus Stop, only steps away, with route Bloor-danforth Night Bus nearby. For drivers, the closest highway is Don Valley Parkway and is within a few minutes drive from 2055 Danforth Ave, making it easier to get into and out of the city getting on and off at Don Mills Rd.
- 4 bedroom houses for sale in Woodbine-Lumsden
- 2 bedroom houses for sale in Woodbine-Lumsden
- 3 bed houses for sale in Woodbine-Lumsden
- Townhouses for sale in Woodbine-Lumsden
- Semi detached houses for sale in Woodbine-Lumsden
- Detached houses for sale in Woodbine-Lumsden
- Houses for sale in Woodbine-Lumsden
- Cheap houses for sale in Woodbine-Lumsden
- 3 bedroom semi detached houses in Woodbine-Lumsden
- 4 bedroom semi detached houses in Woodbine-Lumsden
- homes for sale in Willowdale
- homes for sale in King West
- homes for sale in Mimico
- homes for sale in Scarborough Town Centre
- homes for sale in Harbourfront
- homes for sale in Islington-City Centre West
- homes for sale in Church St. Corridor
- homes for sale in Bay St. Corridor
- homes for sale in Yonge and Bloor
- homes for sale in Queen West



