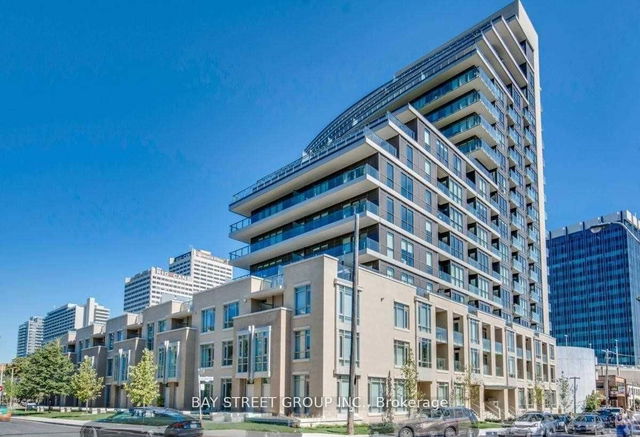Ph06 - 2020 Bathurst Street




About Ph06 - 2020 Bathurst Street
Ph06 - 2020 Bathurst Street is a York condo which was for sale. It was listed at $990000 in March 2025 but is no longer available and has been taken off the market (Terminated) on 28th of March 2025.. This 834 sqft condo unit has 3+1 beds and 2 bathrooms. Ph06 - 2020 Bathurst Street, York is situated in Humewood-Cedarvale, with nearby neighbourhoods in Forest Hill North, Allenby, Forest Hill and Lawrence Bathurst.
There are a lot of great restaurants around 2020 Bathurst St, Toronto. If you can't start your day without caffeine fear not, your nearby choices include Starbucks. Nearby grocery options: Parkway Fine Foods is only steps away.
Transit riders take note, 2020 Bathurst St, Toronto is a short distance away to the closest public transit Bus Stop (Eglinton Ave West at Bathurst St) with route Eglinton West, route Forest Hill, and more. Residents of 2020 Bathurst St also have decent access to Allen Rd, which is within a few minutes drive getting on and off at Lawrence Ave W.
- 4 bedroom houses for sale in Humewood-Cedarvale
- 2 bedroom houses for sale in Humewood-Cedarvale
- 3 bed houses for sale in Humewood-Cedarvale
- Townhouses for sale in Humewood-Cedarvale
- Semi detached houses for sale in Humewood-Cedarvale
- Detached houses for sale in Humewood-Cedarvale
- Houses for sale in Humewood-Cedarvale
- Cheap houses for sale in Humewood-Cedarvale
- 3 bedroom semi detached houses in Humewood-Cedarvale
- 4 bedroom semi detached houses in Humewood-Cedarvale
- homes for sale in Willowdale
- homes for sale in King West
- homes for sale in Mimico
- homes for sale in Scarborough Town Centre
- homes for sale in Islington-City Centre West
- homes for sale in Harbourfront
- homes for sale in Church St. Corridor
- homes for sale in Yonge and Bloor
- homes for sale in Bay St. Corridor
- homes for sale in Queen West



