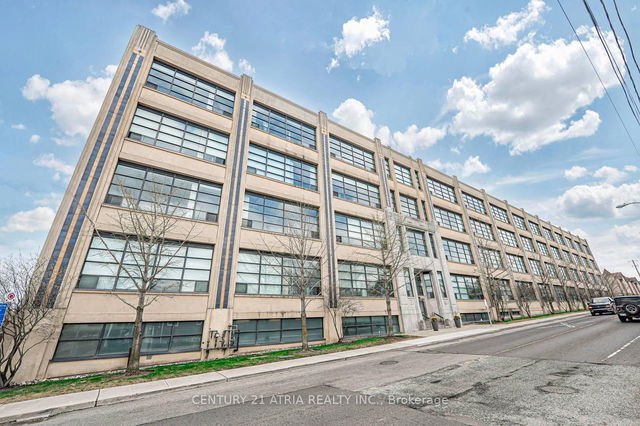PH05 - 2020 Bathurst Street




About PH05 - 2020 Bathurst Street
Ph05 - 2020 Bathurst St is a York condo which was for sale right off Bathurst and Eglinton. Asking $979000, it was listed in January 2025, but is no longer available and has been taken off the market (Sold Conditional). This condo unit has 3 beds, 2 bathrooms and is 898 sqft. Ph05 - 2020 Bathurst St resides in the York Humewood-Cedarvale neighbourhood, and nearby areas include Forest Hill North, Allenby, Forest Hill and Lawrence Bathurst.
2020 Bathurst St, Toronto is a short distance away from Starbucks for that morning caffeine fix and if you're not in the mood to cook, Ramy's Hair Salon, House of Chan Steak N' Lobster and Simon's Sushi are near this condo. For grabbing your groceries, Parkway Fine Foods is only steps away.
Transit riders take note, 2020 Bathurst St, Toronto is a short distance away to the closest public transit Bus Stop (Eglinton Ave West at Bathurst St) with route Eglinton West, route Forest Hill, and more. Residents of 2020 Bathurst St also have decent access to Allen Rd, which is within a few minutes drive using on and off ramps on Lawrence Ave W.
- 4 bedroom houses for sale in Humewood-Cedarvale
- 2 bedroom houses for sale in Humewood-Cedarvale
- 3 bed houses for sale in Humewood-Cedarvale
- Townhouses for sale in Humewood-Cedarvale
- Semi detached houses for sale in Humewood-Cedarvale
- Detached houses for sale in Humewood-Cedarvale
- Houses for sale in Humewood-Cedarvale
- Cheap houses for sale in Humewood-Cedarvale
- 3 bedroom semi detached houses in Humewood-Cedarvale
- 4 bedroom semi detached houses in Humewood-Cedarvale
- homes for sale in Willowdale
- homes for sale in King West
- homes for sale in Mimico
- homes for sale in Scarborough Town Centre
- homes for sale in Islington-City Centre West
- homes for sale in Harbourfront
- homes for sale in Church St. Corridor
- homes for sale in Bay St. Corridor
- homes for sale in Yonge and Bloor
- homes for sale in Queen West



