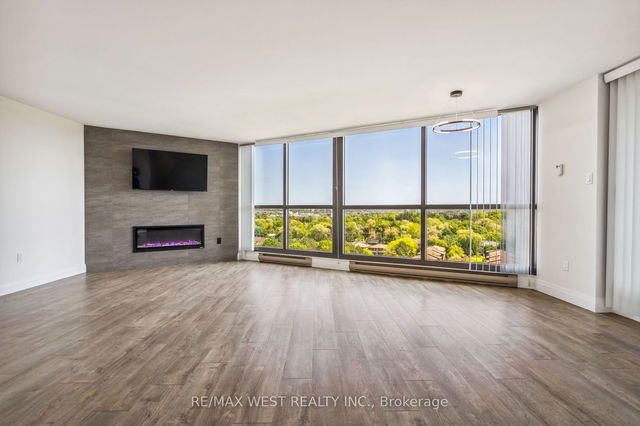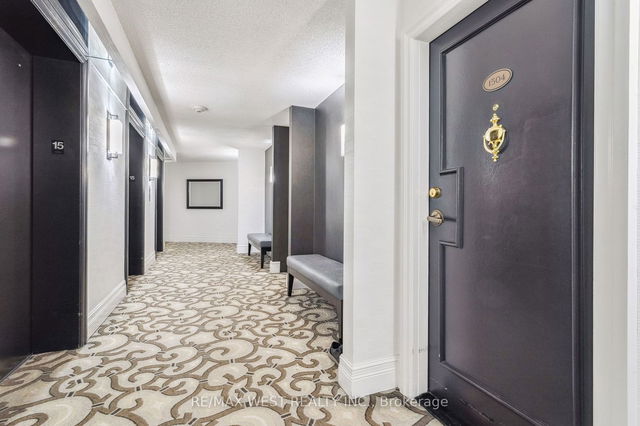1504 - 2010 Islington Avenue




About 1504 - 2010 Islington Avenue
1504 - 2010 Islington Ave is an Etobicoke condo which was for sale right off Islington and South Of 401. Listed at $848800 in May 2023, the listing is no longer available and has been taken off the market (Terminated) on 21st of July 2023. 1504 - 2010 Islington Ave has 3 beds and 2 bathrooms. 1504 - 2010 Islington Ave resides in the Etobicoke Kingsview Village neighbourhood, and nearby areas include Richview, Humber Heights, The Elms and Weston.
There are quite a few restaurants to choose from around 2010 Islington Ave, Toronto. Some good places to grab a bite are 241 Pizza and Emmie's Kitchen. Venture a little further for a meal at Istar Restaurant, Tim Hortons or Gourmet Express. If you love coffee, you're not too far from Starbucks located at 1564 Royal York Road. Groceries can be found at Amin Grocery and Halal Meat which is only a 3 minute walk and you'll find Emiliano & Ana's No Frills a 3-minute walk as well. If you're an outdoor lover, condo residents of 2010 Islington Ave, Toronto are a 6-minute walk from Dixon Park, Westway Park and Crawford - Jones Memorial Park. Nearby schools include: Toronto District School Board and Carefree Pre-School.
Living in this Kingsview Village condo is made easier by access to the TTC. ISLINGTON STATION - WESTBOUND PLATFORM Subway stop is a 7-minute drive. There is also ISLINGTON AVE AT DIXON RD BusStop, a short distance away, with (Bus) route 337 Islington Night Bus, (Bus) route 37 Islington, and more nearby. If you're driving from 2010 Islington Ave, you'll have easy access to the rest of the city by way of Hwy 401 as well, which is within a 4-minute drive using on and off ramps on Islington Ave.
- 4 bedroom houses for sale in Kingsview Village
- 2 bedroom houses for sale in Kingsview Village
- 3 bed houses for sale in Kingsview Village
- Townhouses for sale in Kingsview Village
- Semi detached houses for sale in Kingsview Village
- Detached houses for sale in Kingsview Village
- Houses for sale in Kingsview Village
- Cheap houses for sale in Kingsview Village
- 3 bedroom semi detached houses in Kingsview Village
- 4 bedroom semi detached houses in Kingsview Village
- homes for sale in Willowdale
- homes for sale in King West
- homes for sale in Mimico
- homes for sale in Scarborough Town Centre
- homes for sale in Islington-City Centre West
- homes for sale in Harbourfront
- homes for sale in Church St. Corridor
- homes for sale in Yonge and Bloor
- homes for sale in Bay St. Corridor
- homes for sale in Queen West
