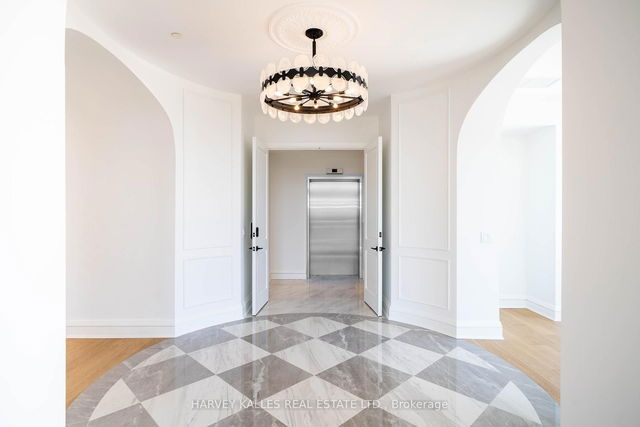| Name | Size | Features |
|---|---|---|
Bedroom 2 | 13.8 x 10.1 ft | |
Den | 20.6 x 8.1 ft | |
Kitchen | 18.6 x 14.3 ft |
Use our AI-assisted tool to get an instant estimate of your home's value, up-to-date neighbourhood sales data, and tips on how to sell for more.




| Name | Size | Features |
|---|---|---|
Bedroom 2 | 13.8 x 10.1 ft | |
Den | 20.6 x 8.1 ft | |
Kitchen | 18.6 x 14.3 ft |
Use our AI-assisted tool to get an instant estimate of your home's value, up-to-date neighbourhood sales data, and tips on how to sell for more.
6a - 2010 Bathurst Street is a York condo for sale. It has been listed at $4988000 since May 2025. This condo unit has 2 beds, 3 bathrooms and is 2750-2999 sqft. Situated in York's Humewood-Cedarvale neighbourhood, Forest Hill North, Allenby, Forest Hill and Lawrence Bathurst are nearby neighbourhoods.
There are a lot of great restaurants around 2010 Bathurst St, Toronto. If you can't start your day without caffeine fear not, your nearby choices include Starbucks. For groceries there is Parkway Fine Foods which is only steps away.
If you are looking for transit, don't fear, 2010 Bathurst St, Toronto has a public transit Bus Stop (Eglinton Ave West at Bathurst St) a short walk. It also has route Eglinton West, route Forest Hill, and more close by. If you need to get on the highway often from 2010 Bathurst St, Allen Rd and Lawrence Ave W has both on and off ramps and is within a few minutes drive.