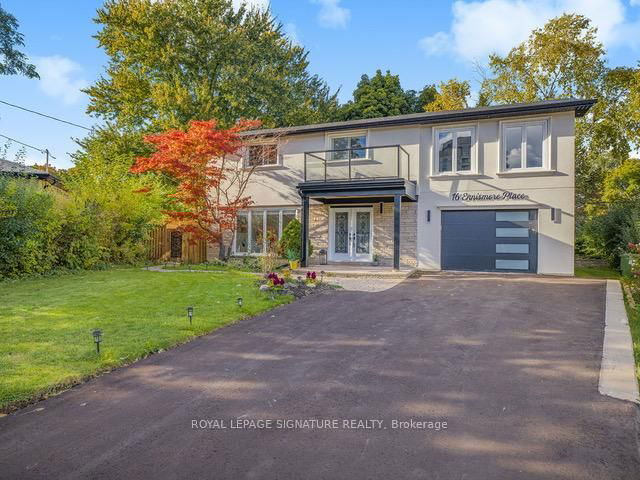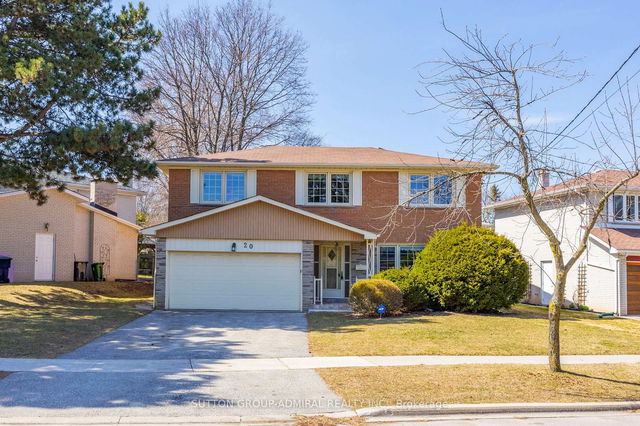Size
-
Lot size
5948 sqft
Street frontage
-
Possession
Flexible
Price per sqft
$598 - $748
Taxes
$6,974 (2024)
Parking Type
-
Style
2-Storey
See what's nearby
Description
Trudy Road Gem! This Large 4+1 Bedroom 3 Bathroom home in family friendly neighbourhood has been lovingly cared for by the same family for over 40 years. Double car garage w/ remote door opener plus room to park 3 more cars in private driveway. Step inside to find plenty of natural light and a freshly painted house throughout. Main floor has formal Living Room, Dining Room, eat-in Kitchen with large pantry. Cozy up to the wood burning fireplace in the bonus main floor Family Room that walks out to new back deck (2023) and lush perennial gardens in park like backyard. 4 large bedrooms on upper level, perfect for large family. The extra large primary bedroom w/ walk-in closet has potential for an ensuite bathroom. The finished basement has high ceilings, a bedroom or work from home space, a 3-piece washroom, and a large recreation room for hours of movie watching, gaming and more family fun! Top this off with 350 square feet dedicated storage space and laundry. Extras include: Hardwood floors on main level, new broadloom carpet on stairs and upper hall (2025), newly updated main floor powder room with quartz counter (2025), potlights in family room (2025), main & 2nd floor electric baseboard heaters updated (2023) Corian counters in kitchen. Conveniently located to Crestview PS, Don Valley Middle School, Seneca College, TTC bus, Yonge Subway, DVP, groceries, parks and more!
Broker: ROYAL LEPAGE ESTATE REALTY
MLS®#: C12026734
Property details
Parking:
5
Parking type:
-
Property type:
Detached
Heating type:
Baseboard
Style:
2-Storey
MLS Size:
2000-2500 sqft
Lot front:
50 Ft
Lot depth:
117 Ft
Listed on:
Mar 18, 2025
Show all details
Rooms
| Level | Name | Size | Features |
|---|---|---|---|
Second | Primary Bedroom | 18.7 x 13.4 ft | |
Second | Bedroom 3 | 14.4 x 10.2 ft | |
Second | Bedroom 2 | 14.1 x 12.1 ft |
Show all
Instant estimate:
orto view instant estimate
$7,744
lower than listed pricei
High
$1,549,529
Mid
$1,487,256
Low
$1,401,377







